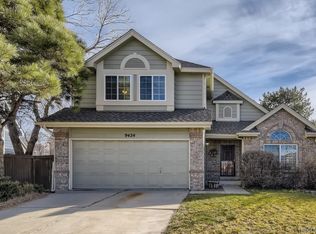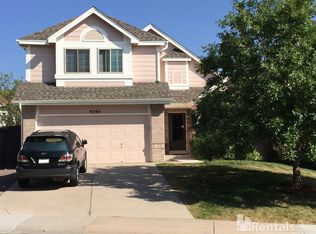Sold for $690,000
$690,000
9414 Princeton Street, Highlands Ranch, CO 80130
4beds
2,383sqft
Single Family Residence
Built in 1989
4,966 Square Feet Lot
$657,600 Zestimate®
$290/sqft
$3,139 Estimated rent
Home value
$657,600
$625,000 - $690,000
$3,139/mo
Zestimate® history
Loading...
Owner options
Explore your selling options
What's special
Gorgeous fully remodeled home in Highlands Ranch. Contractor owned and updated with the utmost integrity, quality materials, and style. Huge private master suite with 5-piece bath, stand-alone tub, and vaulted ceilings. Beautifully updated wrap around kitchen has new cabinets, quartz counter tops, and appliances with great lighting and a kitchen nook. Entryway opens to a vaulted living room for greeting and entertaining guest backed by an oversized dining room for large family dinners. Warm and open family room is perfect for relaxing by the fire or watching TV at the end of the day. Private back yard is great for entertaining and relaxing and includes the cabana with fans and misters while the hot tub is negotiable. One of the bedrooms upstairs was converted to an office with built-in cabinets and a hand crafted wood desk. Permitted basement finished with 2 bed, jack and jill bathroom, and includes new central HVAC & A/C and water heater, while the main floor laundry includes new washer and dryer. Along with an amazing living space you will gain access to the Highlands Ranch community pools, recreation centers, parks, trails, entertainment, and some of the best schools in Colorado.
Zillow last checked: 8 hours ago
Listing updated: September 13, 2023 at 08:50pm
Listed by:
Dave Slate 720-202-0777,
HomeSmart Realty
Bought with:
Sarah LeBuhn, 100095333
RE/MAX Professionals
Source: REcolorado,MLS#: 6949039
Facts & features
Interior
Bedrooms & bathrooms
- Bedrooms: 4
- Bathrooms: 4
- Full bathrooms: 2
- 3/4 bathrooms: 1
- 1/2 bathrooms: 1
- Main level bathrooms: 1
Primary bedroom
- Description: Large Master Suite
- Level: Upper
Bedroom
- Description: Kids Bedroom
- Level: Upper
Bedroom
- Description: Basement Bedroom
- Level: Basement
Bedroom
- Description: Basement Bedroom
- Level: Basement
Primary bathroom
- Description: Master Bath
- Level: Upper
Bathroom
- Description: Hall Bath
- Level: Upper
Bathroom
- Description: Basement Bath
- Level: Basement
Bathroom
- Description: 1/2 Bath On Main Floor
- Level: Main
Dining room
- Description: Space For The Whole Family
- Level: Main
Family room
- Description: Tv Over The Fireplace, Built-In Shelves
- Level: Main
Kitchen
- Description: Updated
- Level: Main
Laundry
- Description: Off The Garage
- Level: Main
Living room
- Description: Perfect For Greeting Guest By The Entrance
- Level: Main
Office
- Description: Can Convert To Bedroom
- Level: Upper
Heating
- Forced Air
Cooling
- Central Air
Appliances
- Included: Dishwasher, Disposal, Dryer, Gas Water Heater, Microwave, Range, Refrigerator, Washer
- Laundry: In Unit
Features
- Built-in Features, Ceiling Fan(s), Five Piece Bath, High Ceilings, Jack & Jill Bathroom, Quartz Counters, Radon Mitigation System, Smoke Free, Vaulted Ceiling(s), Walk-In Closet(s)
- Flooring: Carpet, Laminate, Tile
- Windows: Double Pane Windows, Window Coverings
- Basement: Finished,Partial
- Number of fireplaces: 1
- Fireplace features: Family Room
Interior area
- Total structure area: 2,383
- Total interior livable area: 2,383 sqft
- Finished area above ground: 1,818
- Finished area below ground: 340
Property
Parking
- Total spaces: 2
- Parking features: Concrete, Dry Walled, Insulated Garage
- Attached garage spaces: 2
Features
- Levels: Two
- Stories: 2
- Patio & porch: Patio
- Exterior features: Private Yard, Rain Gutters
- Has spa: Yes
- Spa features: Spa/Hot Tub, Heated
- Fencing: Full
Lot
- Size: 4,966 sqft
- Features: Greenbelt
Details
- Parcel number: R0338015
- Zoning: PDU
- Special conditions: Standard
Construction
Type & style
- Home type: SingleFamily
- Architectural style: Traditional
- Property subtype: Single Family Residence
Materials
- Frame, Wood Siding
- Roof: Composition
Condition
- Updated/Remodeled
- Year built: 1989
Utilities & green energy
- Electric: 110V, 220 Volts, 220 Volts in Garage
- Sewer: Public Sewer
- Water: Public
- Utilities for property: Cable Available, Natural Gas Available
Community & neighborhood
Security
- Security features: Carbon Monoxide Detector(s), Smoke Detector(s)
Location
- Region: Highlands Ranch
- Subdivision: Highlands Ranch
HOA & financial
HOA
- Has HOA: Yes
- HOA fee: $165 quarterly
- Amenities included: Clubhouse, Fitness Center, Park, Parking, Playground, Pool, Tennis Court(s), Trail(s)
- Services included: Maintenance Grounds
- Association name: Highlands Ranch Community Association
- Association phone: 303-471-8815
Other
Other facts
- Listing terms: Cash,Conventional,FHA,VA Loan
- Ownership: Individual
- Road surface type: Paved
Price history
| Date | Event | Price |
|---|---|---|
| 9/23/2023 | Listing removed | -- |
Source: | ||
| 9/1/2023 | Pending sale | $710,000+2.9%$298/sqft |
Source: | ||
| 8/31/2023 | Sold | $690,000-2.8%$290/sqft |
Source: | ||
| 7/27/2023 | Pending sale | $710,000$298/sqft |
Source: | ||
| 7/6/2023 | Listed for sale | $710,000+90.3%$298/sqft |
Source: | ||
Public tax history
| Year | Property taxes | Tax assessment |
|---|---|---|
| 2025 | $3,796 +0.2% | $39,330 -10.6% |
| 2024 | $3,790 +36% | $43,970 -1% |
| 2023 | $2,787 -3.9% | $44,400 +45.5% |
Find assessor info on the county website
Neighborhood: 80130
Nearby schools
GreatSchools rating
- 6/10Fox Creek Elementary SchoolGrades: PK-6Distance: 0.2 mi
- 5/10Cresthill Middle SchoolGrades: 7-8Distance: 0.9 mi
- 9/10Highlands Ranch High SchoolGrades: 9-12Distance: 1 mi
Schools provided by the listing agent
- Elementary: Fox Creek
- Middle: Cresthill
- High: Highlands Ranch
- District: Douglas RE-1
Source: REcolorado. This data may not be complete. We recommend contacting the local school district to confirm school assignments for this home.
Get a cash offer in 3 minutes
Find out how much your home could sell for in as little as 3 minutes with a no-obligation cash offer.
Estimated market value$657,600
Get a cash offer in 3 minutes
Find out how much your home could sell for in as little as 3 minutes with a no-obligation cash offer.
Estimated market value
$657,600

