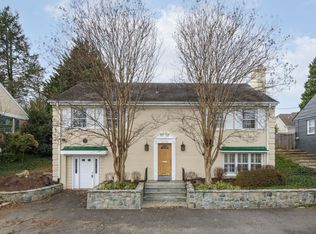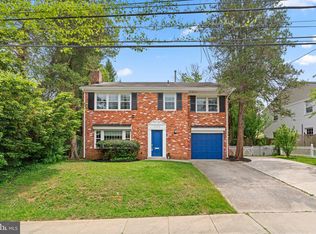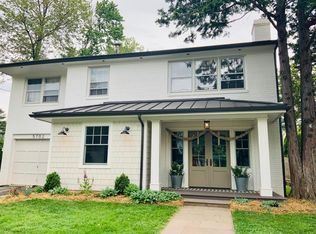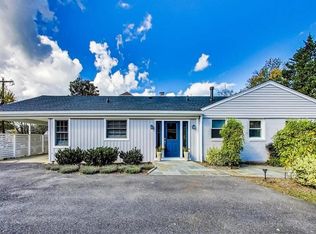Welcome to 9414 Old Georgetown Rd! This brick colonial residential property, can easily be converted into an office (owner occupied). This property offers endless possibilities. You could have your own place of business and home at the same place; work from your office downstairs and have an extra income (renting the upstairs). Ideal for a lawyer, dentist, Real Estate, tutoring school, investors, personal services and more. Unique and spacious 3-bedroom, 2.5-bathrooms home features hardwood floors, crown molding, and a fireplace on each level! Kitchenette on main floor, fully equipped primary kitchen on second floor, plenty of room for a dining table! This property is perfect for a home office space or business. Plenty of parking space on the rear lot with 10-12 spaces in the heart of Bethesda. Great opportunity not to be missed by business owners! It sits on a prime street in the highly desirable Hendry Estates, just minutes to Bethesda Row, Pike and Rose, and Washington D.C. Super convenient location, walk to NIH and Suburban Hospitals. Near metro, bus and shopping. Excellent location!!!
This property is off market, which means it's not currently listed for sale or rent on Zillow. This may be different from what's available on other websites or public sources.




