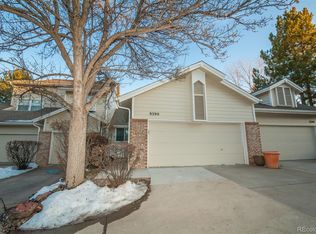Designed with distinction this beautiful luxurious home in the highly desirable Vistas neighborhood in Lone Tree offers 6 bedrooms, 6 bathrooms and over 5100 square feet. With zero expense spared you can see the pride of ownership in this meticulously maintained home that feels like new and is packed with high end upgrades throughout. The 2 story foyer welcomes you to high ceilings and an elegant curved staircase with wrought iron railings. The formal living room and dining room feature crown molding, custom textured walls and plantation shutters. The large spacious family room offers soaring ceilings, a dramatic brick fireplace and expansive windows that provide an abundance of natural light along with views of the gorgeous backyard. The gourmet eat in kitchen boasts custom hand pressed tile backsplash and countertops, stainless steel appliances, recessed lighting, and a large center island with slab granite. Also on the main level you will find a 3/4 bath, a bedroom/office, and a stunning upgraded laundry room with brick flooring, subway tile, utility sink and cabinets. Upstairs you will find the huge master suite with adjoining 5 piece bath that includes skylights, a custom shower, and a jetted tub. The 3 additional upper level bedrooms each feature an en-suite bathroom, vaulted ceilings and a walk in closet. The fully finished walkout basement completes this home and has a 6th bedroom, full bathroom, a large rec room and a utility room that provides ample storage space with built in shelves. Outside through the French doors the private backyard is full of mature trees and has a professionally designed composite deck with wood pergola that allows for a spectacular view of the golf course. The Vistas at Lone Tree is a well maintained, quiet subdivision with an amazing location that provides easy access to I-25, C470, shopping and schools.
This property is off market, which means it's not currently listed for sale or rent on Zillow. This may be different from what's available on other websites or public sources.
