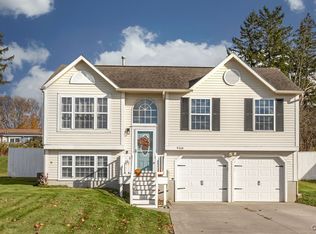Closed
$330,000
9414 Birch Tree Rd, Brewerton, NY 13029
3beds
1,670sqft
Single Family Residence
Built in 2006
10,018.8 Square Feet Lot
$351,200 Zestimate®
$198/sqft
$2,621 Estimated rent
Home value
$351,200
$334,000 - $369,000
$2,621/mo
Zestimate® history
Loading...
Owner options
Explore your selling options
What's special
Welcome to your dream home! This beautiful property features 3 spacious bedrooms and 2.5 bathrooms, including an en suite bathroom in the primary bedroom. The home boasts a 2-car garage, providing ample space for your vehicles and storage needs. Recently refreshed with a fresh coat of paint and a brand-new roof, this home is move-in ready and designed to impress. Nestled in a prime location, you'll enjoy the convenience of being within a short distance to shopping centers and the serene beauty of the lake. Whether you're looking for a peaceful retreat or a place to entertain, this home offers the perfect balance of comfort and convenience. Don't miss the opportunity to make this stunning property your own!
Zillow last checked: 8 hours ago
Listing updated: September 08, 2024 at 03:43pm
Listed by:
Dominick Joseph Ciciarelli 315-727-0145,
Ciciarelli Real Estate LLC
Bought with:
Nathen Klein, 10401373725
The O'Hara Group
Source: NYSAMLSs,MLS#: S1550520 Originating MLS: Syracuse
Originating MLS: Syracuse
Facts & features
Interior
Bedrooms & bathrooms
- Bedrooms: 3
- Bathrooms: 3
- Full bathrooms: 2
- 1/2 bathrooms: 1
- Main level bathrooms: 1
Bedroom 1
- Level: Second
Bedroom 2
- Level: Second
Bedroom 3
- Level: Second
Basement
- Level: Basement
Dining room
- Level: First
Kitchen
- Level: First
Living room
- Level: First
Heating
- Gas, Forced Air
Cooling
- Central Air
Appliances
- Included: Dryer, Dishwasher, Electric Oven, Electric Range, Gas Water Heater, Microwave, Refrigerator, Washer
- Laundry: In Basement
Features
- Ceiling Fan(s), Entrance Foyer, Eat-in Kitchen, Separate/Formal Living Room, Kitchen/Family Room Combo, Pantry, Sliding Glass Door(s)
- Flooring: Carpet, Hardwood, Laminate, Tile, Varies
- Doors: Sliding Doors
- Basement: Full
- Has fireplace: No
Interior area
- Total structure area: 1,670
- Total interior livable area: 1,670 sqft
Property
Parking
- Total spaces: 2
- Parking features: Attached, Garage, Storage
- Attached garage spaces: 2
Features
- Levels: Two
- Stories: 2
- Patio & porch: Open, Porch
- Exterior features: Blacktop Driveway, Gravel Driveway
Lot
- Size: 10,018 sqft
- Dimensions: 75 x 135
- Features: Rectangular, Rectangular Lot, Residential Lot
Details
- Parcel number: 31228911700000080150000000
- Special conditions: Standard
Construction
Type & style
- Home type: SingleFamily
- Architectural style: Colonial
- Property subtype: Single Family Residence
Materials
- Vinyl Siding, Copper Plumbing, PEX Plumbing
- Foundation: Block
- Roof: Shingle
Condition
- Resale
- Year built: 2006
Utilities & green energy
- Electric: Circuit Breakers
- Sewer: Connected
- Water: Connected, Public
- Utilities for property: Sewer Connected, Water Connected
Community & neighborhood
Location
- Region: Brewerton
Other
Other facts
- Listing terms: Cash,Conventional,FHA,VA Loan
Price history
| Date | Event | Price |
|---|---|---|
| 9/6/2024 | Sold | $330,000+20%$198/sqft |
Source: | ||
| 7/13/2024 | Contingent | $275,000$165/sqft |
Source: | ||
| 7/12/2024 | Listed for sale | $275,000+47.1%$165/sqft |
Source: | ||
| 10/17/2016 | Listing removed | $186,900$112/sqft |
Source: Keller Williams - Syracuse #S356755 Report a problem | ||
| 8/2/2016 | Price change | $186,900-0.1%$112/sqft |
Source: Keller Williams - Syracuse #S356755 Report a problem | ||
Public tax history
| Year | Property taxes | Tax assessment |
|---|---|---|
| 2024 | -- | $185,000 |
| 2023 | -- | $185,000 |
| 2022 | -- | $185,000 |
Find assessor info on the county website
Neighborhood: 13029
Nearby schools
GreatSchools rating
- 6/10Brewerton Elementary SchoolGrades: PK-5Distance: 0.4 mi
- 4/10Central Square Middle SchoolGrades: 6-8Distance: 2.2 mi
- 5/10Paul V Moore High SchoolGrades: 9-12Distance: 3.9 mi
Schools provided by the listing agent
- District: Central Square
Source: NYSAMLSs. This data may not be complete. We recommend contacting the local school district to confirm school assignments for this home.
