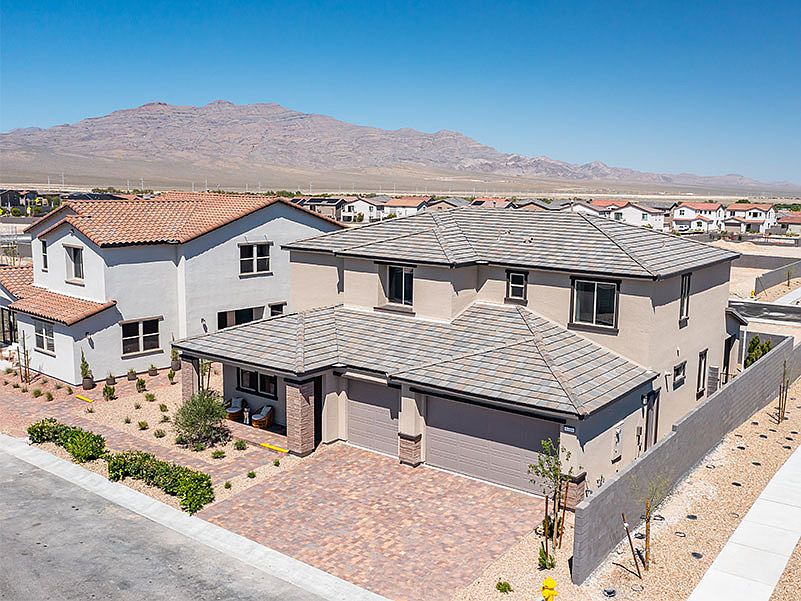Brand New! Welcome to this beautifully upgraded 3,027 sq ft home, designed for comfort, functionality, and modern living. Featuring 4
bedrooms—including a downstairs bedroom with a full bath—this home offers the perfect layout for guests or multigenerational
living. At the heart of the home is a gourmet kitchen that will impress any chef, complete with white cabinetry, a 36-inch cooktop,
double wall ovens, and an expansive island perfect for entertaining. The open-concept design flows effortlessly into the living and
dining areas, filled with natural light. Upstairs, retreat to a luxurious primary suite featuring two walk-in closets and a spa-like
en-suite bath. You'll also find an oversized loft ideal as a media room, game room, or flexible second living space. Additional
highlights include a 3-car tandem garage offering ample space for parking, storage, or a workshop. This home truly has it
all—space, style, and thoughtful design throughout.
Active
$751,211
9413 Siren Call Ave, Las Vegas, NV 89143
4beds
3,027sqft
Single Family Residence
Built in 2025
5,227.2 Square Feet Lot
$-- Zestimate®
$248/sqft
$100/mo HOA
- 15 days
- on Zillow |
- 149 |
- 2 |
Zillow last checked: 7 hours ago
Listing updated: July 15, 2025 at 09:40am
Listed by:
Antoinette Carozza S.0036798 (702)281-4921,
eXp Realty
Source: GLVAR,MLS#: 2701342 Originating MLS: Greater Las Vegas Association of Realtors Inc
Originating MLS: Greater Las Vegas Association of Realtors Inc
Travel times
Schedule tour
Select your preferred tour type — either in-person or real-time video tour — then discuss available options with the builder representative you're connected with.
Facts & features
Interior
Bedrooms & bathrooms
- Bedrooms: 4
- Bathrooms: 3
- Full bathrooms: 3
Primary bedroom
- Description: Closet
- Dimensions: 15x17
Bedroom 2
- Description: Closet
- Dimensions: 14x12
Bedroom 3
- Description: Closet
- Dimensions: 13x12
Bedroom 4
- Description: Closet
- Dimensions: 14x12
Kitchen
- Description: Island
- Dimensions: 12x18
Heating
- Central, Gas
Cooling
- Central Air, Electric
Appliances
- Included: Built-In Electric Oven, Double Oven, Gas Cooktop, Disposal, Microwave
- Laundry: Gas Dryer Hookup, Upper Level
Features
- Bedroom on Main Level, None
- Flooring: Carpet, Ceramic Tile
- Windows: Low-Emissivity Windows
- Has fireplace: No
Interior area
- Total structure area: 3,027
- Total interior livable area: 3,027 sqft
Property
Parking
- Total spaces: 3
- Parking features: Attached, Garage, Inside Entrance, Private, Tandem
- Attached garage spaces: 3
Features
- Stories: 2
- Patio & porch: Covered, Patio
- Exterior features: Barbecue, Patio
- Fencing: Block,Back Yard
Lot
- Size: 5,227.2 Square Feet
- Features: Desert Landscaping, Landscaped, < 1/4 Acre
Details
- Parcel number: 12506817014
- Zoning description: Single Family
- Horse amenities: None
Construction
Type & style
- Home type: SingleFamily
- Architectural style: Two Story
- Property subtype: Single Family Residence
Materials
- Roof: Tile
Condition
- New Construction
- New construction: Yes
- Year built: 2025
Details
- Builder model: Arbor A
- Builder name: Woodside H
Utilities & green energy
- Electric: Photovoltaics None
- Sewer: Public Sewer
- Water: Public
- Utilities for property: Underground Utilities
Green energy
- Energy efficient items: Windows
Community & HOA
Community
- Subdivision: Lyra at Sunstone Collection Two
HOA
- Has HOA: Yes
- Amenities included: Gated
- Services included: Maintenance Grounds
- HOA fee: $55 monthly
- HOA name: Sunston
- HOA phone: 702-736-9100
- Second HOA fee: $45 monthly
Location
- Region: Las Vegas
Financial & listing details
- Price per square foot: $248/sqft
- Tax assessed value: $104,000
- Annual tax amount: $6,761
- Date on market: 7/15/2025
- Listing agreement: Exclusive Right To Sell
- Listing terms: Cash,Conventional,FHA,VA Loan
- Ownership: Single Family Residential
About the community
Every detail designed with you in mind. A 71-lot gated community within the master-planned Sunstone community, Lyra II is a safe haven for the active family who wants to make the most of the great outdoors, even at home. This is where spacious floor plans that are flexible to grow along with you combine with gourmet kitchens, covered patios, gardens and more?to take indoor-outdoor living to a whole new level. Plus, Lyra II homes are Zero Energy Ready, meaning they?re built to accommodate solutions we offer that can keep you up and running when the grid goes down or during a natural disaster.
Abundant activities await, too. Enjoy a community pump track, and easy access to parks, hiking, biking, and walking trails. Nearby schools, shopping, restaurants, entertainment, and easy access to Mt. Charleston and other outdoor adventures complete the perfect picture. See yourself at home, at Lyra II.
Source: Woodside Homes

