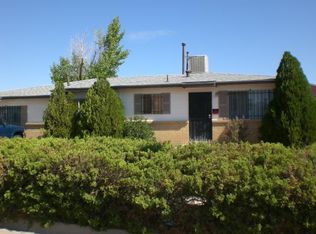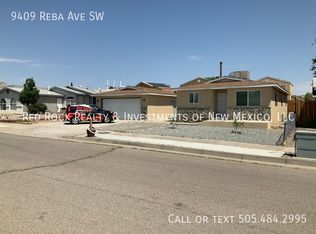Sold on 03/21/25
Price Unknown
9413 Reba Ave SW, Albuquerque, NM 87121
4beds
1,921sqft
Single Family Residence
Built in 1976
7,840.8 Square Feet Lot
$299,100 Zestimate®
$--/sqft
$2,096 Estimated rent
Home value
$299,100
$272,000 - $326,000
$2,096/mo
Zestimate® history
Loading...
Owner options
Explore your selling options
What's special
Discover this amazing 1,921 sq. ft. home in the sought-after Southwest Heights neighborhood! Featuring 4 spacious bedrooms, 2 bathrooms, and 2 inviting living areas, this home offers plenty of room for relaxation and entertaining. Beautiful wood floors flowing throughout. Front living area with a wood burning stove. Spacious main living area with built-ins, shutters and a wood burning stove, open to the bar/game area perfect for entertaining. Kitchen updated with white cabinetry, ample countertop space, gas range, microwave, dishwasher and a breakfast nook. Refreshed owners suite with his/hers closets and a private bath! 3 additional guest rooms. Great yard fully fenced with a covered pergola and storage shed!
Zillow last checked: 8 hours ago
Listing updated: May 14, 2025 at 11:22am
Listed by:
Joseph E Maez 505-515-1719,
The Maez Group
Bought with:
Henry Anthony Padilla, 52622
Real Broker, LLC
Source: SWMLS,MLS#: 1078120
Facts & features
Interior
Bedrooms & bathrooms
- Bedrooms: 4
- Bathrooms: 2
- Full bathrooms: 2
Primary bedroom
- Level: Main
- Area: 152.95
- Dimensions: 13.3 x 11.5
Kitchen
- Level: Main
- Area: 103.5
- Dimensions: 9 x 11.5
Living room
- Level: Main
- Area: 266.68
- Dimensions: 22.6 x 11.8
Heating
- Central, Forced Air
Cooling
- Evaporative Cooling
Appliances
- Included: Dishwasher, Free-Standing Gas Range, Microwave
- Laundry: Washer Hookup, Electric Dryer Hookup, Gas Dryer Hookup
Features
- Breakfast Area, Multiple Living Areas, Main Level Primary, Pantry, Tub Shower, Cable TV
- Flooring: Tile, Wood
- Windows: Double Pane Windows, Insulated Windows
- Has basement: No
- Number of fireplaces: 2
- Fireplace features: Gas Log, Pellet Stove
Interior area
- Total structure area: 1,921
- Total interior livable area: 1,921 sqft
Property
Accessibility
- Accessibility features: None
Features
- Levels: One
- Stories: 1
- Patio & porch: Covered, Patio
- Exterior features: Fence
- Fencing: Back Yard
Lot
- Size: 7,840 sqft
- Features: Landscaped, Planned Unit Development, Xeriscape
Details
- Additional structures: Shed(s)
- Parcel number: 100905523535620822
- Zoning description: R-1C*
Construction
Type & style
- Home type: SingleFamily
- Property subtype: Single Family Residence
Materials
- Frame
- Roof: Pitched,Shingle
Condition
- Resale
- New construction: No
- Year built: 1976
Utilities & green energy
- Sewer: Public Sewer
- Water: Public
- Utilities for property: Cable Available, Electricity Connected, Natural Gas Connected, Sewer Connected, Water Connected
Green energy
- Energy generation: None
- Water conservation: Water-Smart Landscaping
Community & neighborhood
Location
- Region: Albuquerque
Other
Other facts
- Listing terms: Cash,Conventional,FHA,VA Loan
Price history
| Date | Event | Price |
|---|---|---|
| 3/21/2025 | Sold | -- |
Source: | ||
| 2/14/2025 | Pending sale | $295,000$154/sqft |
Source: | ||
| 2/11/2025 | Listed for sale | $295,000$154/sqft |
Source: | ||
Public tax history
| Year | Property taxes | Tax assessment |
|---|---|---|
| 2024 | $1,956 +1.7% | $46,356 +3% |
| 2023 | $1,923 +3.5% | $45,005 +3% |
| 2022 | $1,858 +3.5% | $43,695 +3% |
Find assessor info on the county website
Neighborhood: Westgate Hts
Nearby schools
GreatSchools rating
- 8/10Maryann Binford Elementary SchoolGrades: PK-5Distance: 0.7 mi
- 4/10Truman Middle SchoolGrades: 6-8Distance: 0.2 mi
- 7/10Atrisco Heritage Academy High SchoolGrades: 9-12Distance: 2.3 mi
Schools provided by the listing agent
- Elementary: Mary Ann Binford
- Middle: Truman
- High: Atrisco Heritage
Source: SWMLS. This data may not be complete. We recommend contacting the local school district to confirm school assignments for this home.
Get a cash offer in 3 minutes
Find out how much your home could sell for in as little as 3 minutes with a no-obligation cash offer.
Estimated market value
$299,100
Get a cash offer in 3 minutes
Find out how much your home could sell for in as little as 3 minutes with a no-obligation cash offer.
Estimated market value
$299,100

