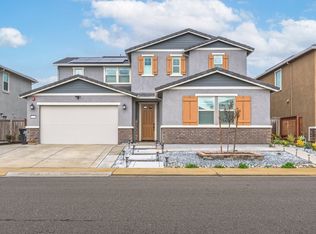Closed
$845,000
9413 Quintero Ave, Elk Grove, CA 95624
4beds
2,789sqft
Single Family Residence
Built in 2021
7,936.63 Square Feet Lot
$825,800 Zestimate®
$303/sqft
$3,892 Estimated rent
Home value
$825,800
$751,000 - $908,000
$3,892/mo
Zestimate® history
Loading...
Owner options
Explore your selling options
What's special
This nearly new, impeccably maintained 4-bed, 4-bath smart home in the sought-after Fieldstone community by Lennar offers 2,789 SF of modern living space. Built in 2021, the open-concept floor plan features a spacious kitchen with quartz countertops, white cabinets, herringbone backsplash, a pantry, GE stainless steel smart appliances, including double ovens, microwave convection, and a Cafe range hood. LVP flooring extends throughout, complemented by high-volume ceilings on both levels. This smart home is equipped with modern technology for convenience and efficiency. The first floor includes a guest suite, a Great Room, and a covered patio leading to a fully landscaped backyard with a 30 ft extended patio, a decorative paver patio, and grass area. An Irratrol Climate Logic wireless watering system automatically adjusts to the weather and ensures easy maintenance. The upper level features a 22ft x 23ft loft, two secondary bedrooms, and a luxurious owner's suite. Additional highlights include a tandem 3-car garage, tankless water heater, water softener, ADT security system with cameras, cable wiring throughout, and a Sunnova solar energy system for improved efficiency. Conveniently located near parks, walking trails, and Derr-Okamoto Park with a skate park and water features.
Zillow last checked: 8 hours ago
Listing updated: April 02, 2025 at 01:33pm
Listed by:
Mike Bailey DRE #01505985 916-622-5540,
GUIDE Real Estate,
Emily Lockhart DRE #01996323 707-812-2535,
GUIDE Real Estate
Bought with:
Jennifer Sumner, DRE #01370464
Reliant Realty Inc.
Source: MetroList Services of CA,MLS#: 225016440Originating MLS: MetroList Services, Inc.
Facts & features
Interior
Bedrooms & bathrooms
- Bedrooms: 4
- Bathrooms: 4
- Full bathrooms: 3
- Partial bathrooms: 1
Dining room
- Features: Dining/Family Combo, Formal Area
Kitchen
- Features: Pantry Closet, Quartz Counter, Island w/Sink, Kitchen/Family Combo
Heating
- Central, Natural Gas
Cooling
- Ceiling Fan(s), Central Air
Appliances
- Included: Gas Cooktop, Gas Water Heater, Dishwasher, Disposal, Microwave, Double Oven, Plumbed For Ice Maker, Self Cleaning Oven, Tankless Water Heater
- Laundry: Cabinets, Sink, Electric Dryer Hookup, Inside Room
Features
- Flooring: Vinyl
- Has fireplace: No
Interior area
- Total interior livable area: 2,789 sqft
Property
Parking
- Total spaces: 3
- Parking features: Attached, Garage Door Opener, Garage Faces Front
- Attached garage spaces: 3
Features
- Stories: 2
- Fencing: Back Yard,Fenced,Wood
Lot
- Size: 7,936 sqft
- Features: Auto Sprinkler F&R, Corner Lot, Shape Regular, Landscape Back, Landscape Front
Details
- Parcel number: 13412000060000
- Zoning description: RES
- Special conditions: Standard
- Other equipment: Water Cond Equipment Leased
Construction
Type & style
- Home type: SingleFamily
- Property subtype: Single Family Residence
Materials
- Stucco, Frame, Wood
- Foundation: Concrete, Slab
- Roof: Tile
Condition
- Year built: 2021
Details
- Builder name: Lennar
Utilities & green energy
- Sewer: In & Connected, Public Sewer
- Water: Water District, Public
- Utilities for property: Public, Solar, Electric, Natural Gas Connected
Green energy
- Energy generation: Solar
Community & neighborhood
Location
- Region: Elk Grove
Other
Other facts
- Road surface type: Asphalt
Price history
| Date | Event | Price |
|---|---|---|
| 4/2/2025 | Sold | $845,000-0.6%$303/sqft |
Source: MetroList Services of CA #225016440 | ||
| 3/7/2025 | Pending sale | $849,900$305/sqft |
Source: MetroList Services of CA #225016440 | ||
| 2/13/2025 | Listed for sale | $849,900+9.9%$305/sqft |
Source: MetroList Services of CA #225016440 | ||
| 1/7/2022 | Sold | $773,500+3.7%$277/sqft |
Source: Public Record | ||
| 7/23/2021 | Listing removed | -- |
Source: | ||
Public tax history
| Year | Property taxes | Tax assessment |
|---|---|---|
| 2025 | -- | $820,714 +2% |
| 2024 | $13,552 +2.4% | $804,622 +2% |
| 2023 | $13,237 +1.8% | $788,846 +13.3% |
Find assessor info on the county website
Neighborhood: 95624
Nearby schools
GreatSchools rating
- 5/10Elk Grove Elementary SchoolGrades: K-6Distance: 1.8 mi
- 7/10Joseph Kerr Middle SchoolGrades: 7-8Distance: 1.9 mi
- 7/10Elk Grove High SchoolGrades: 9-12Distance: 1.8 mi
Get a cash offer in 3 minutes
Find out how much your home could sell for in as little as 3 minutes with a no-obligation cash offer.
Estimated market value
$825,800
Get a cash offer in 3 minutes
Find out how much your home could sell for in as little as 3 minutes with a no-obligation cash offer.
Estimated market value
$825,800

