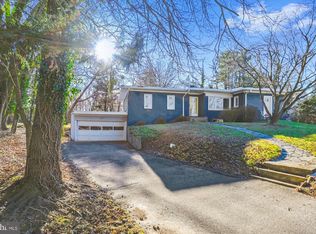Sold for $570,000
$570,000
9413 Old Frederick Rd, Ellicott City, MD 21042
3beds
2,806sqft
Single Family Residence
Built in 1948
0.93 Acres Lot
$659,700 Zestimate®
$203/sqft
$3,615 Estimated rent
Home value
$659,700
$627,000 - $693,000
$3,615/mo
Zestimate® history
Loading...
Owner options
Explore your selling options
What's special
This unique Mid-Century Modern Home has heated floors which is a special plus this time of year. Sporting two driveways on nearly an acre, this property has plenty of parking and the attached two car garage connects to the lower level of the house. The new and improved roof and gutters are two years old. The windows across the front of the house have also been recently replaced. The wood laminate flooring in the great room was new 6 years ago. Original tiled bathrooms upstairs. The Modern eat-in kitchen has plenty of pantry storage and connects to the great room which overlooks the large covered patio and backyard. Heated floors on the main level are a special treat. New carpet in the sunlit den/third bedroom connects the slate entrance hall floor with the bright eat-in kitchen . A One Year CINCH Home Warranty is already in place. The recreation room downstairs runs the length of the house. The laundry and exercise rooms are close to the third full bathroom in the basement. Beautiful setting and lots of room to grow. Offers will be presented at 6 pm on Sunday, 2/5/23.
Zillow last checked: 8 hours ago
Listing updated: July 25, 2024 at 02:19pm
Listed by:
Linda Kangrga 410-262-2254,
RE/MAX Realty Group
Bought with:
Nina Galvez, 660709
Keller Williams Flagship
Source: Bright MLS,MLS#: MDHW2023758
Facts & features
Interior
Bedrooms & bathrooms
- Bedrooms: 3
- Bathrooms: 3
- Full bathrooms: 3
- Main level bathrooms: 2
- Main level bedrooms: 3
Basement
- Area: 1756
Heating
- Baseboard, Heat Pump, Radiant, Electric, Oil
Cooling
- Heat Pump, Electric
Appliances
- Included: Dishwasher, Dryer, Oven/Range - Electric, Refrigerator, Water Heater, ENERGY STAR Qualified Washer, Electric Water Heater
- Laundry: In Basement, Laundry Room
Features
- Combination Dining/Living, Breakfast Area, Built-in Features, Dining Area, Eat-in Kitchen, Kitchen - Table Space, Ceiling Fan(s)
- Flooring: Carpet
- Doors: Storm Door(s)
- Windows: Replacement, Screens, Double Pane Windows, Window Treatments
- Basement: Interior Entry,Garage Access,Heated,Full,Walk-Out Access,Windows,Partial,Connecting Stairway
- Number of fireplaces: 1
- Fireplace features: Stone
Interior area
- Total structure area: 3,512
- Total interior livable area: 2,806 sqft
- Finished area above ground: 1,756
- Finished area below ground: 1,050
Property
Parking
- Total spaces: 22
- Parking features: Garage Faces Front, Driveway, Attached, Off Street
- Attached garage spaces: 2
- Uncovered spaces: 8
Accessibility
- Accessibility features: None
Features
- Levels: Two
- Stories: 2
- Patio & porch: Patio
- Exterior features: Lighting
- Pool features: None
- Has view: Yes
- View description: Garden
Lot
- Size: 0.93 Acres
Details
- Additional structures: Above Grade, Below Grade
- Parcel number: 1402198185
- Zoning: R20
- Special conditions: Standard
Construction
Type & style
- Home type: SingleFamily
- Architectural style: Mid-Century Modern
- Property subtype: Single Family Residence
Materials
- Block
- Foundation: Block
- Roof: Flat
Condition
- Very Good
- New construction: No
- Year built: 1948
Utilities & green energy
- Sewer: Private Sewer
- Water: Public
- Utilities for property: Above Ground
Community & neighborhood
Security
- Security features: Security System
Location
- Region: Ellicott City
- Subdivision: None Available
Other
Other facts
- Listing agreement: Exclusive Right To Sell
- Ownership: Fee Simple
Price history
| Date | Event | Price |
|---|---|---|
| 4/3/2023 | Sold | $570,000-0.9%$203/sqft |
Source: | ||
| 2/18/2023 | Pending sale | $575,000$205/sqft |
Source: | ||
| 2/6/2023 | Contingent | $575,000$205/sqft |
Source: | ||
| 1/10/2023 | Listed for sale | $575,000+66.7%$205/sqft |
Source: | ||
| 11/3/2016 | Sold | $345,000-0.4%$123/sqft |
Source: Public Record Report a problem | ||
Public tax history
| Year | Property taxes | Tax assessment |
|---|---|---|
| 2025 | -- | $571,800 +9.4% |
| 2024 | $5,887 +5.3% | $522,800 +5.3% |
| 2023 | $5,590 +5.6% | $496,467 -5% |
Find assessor info on the county website
Neighborhood: 21042
Nearby schools
GreatSchools rating
- 8/10St. Johns Lane Elementary SchoolGrades: K-5Distance: 0.5 mi
- 8/10Patapsco Middle SchoolGrades: 6-8Distance: 1.2 mi
- 9/10Mount Hebron High SchoolGrades: 9-12Distance: 0.2 mi
Schools provided by the listing agent
- High: Mt. Hebron
- District: Howard County Public School System
Source: Bright MLS. This data may not be complete. We recommend contacting the local school district to confirm school assignments for this home.
Get a cash offer in 3 minutes
Find out how much your home could sell for in as little as 3 minutes with a no-obligation cash offer.
Estimated market value
$659,700
