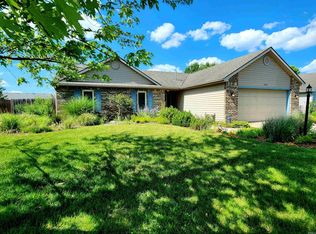Closed
$275,000
9413 Mill Ridge Run, Fort Wayne, IN 46835
3beds
1,776sqft
Single Family Residence
Built in 1998
9,583.2 Square Feet Lot
$281,200 Zestimate®
$--/sqft
$1,952 Estimated rent
Home value
$281,200
$256,000 - $309,000
$1,952/mo
Zestimate® history
Loading...
Owner options
Explore your selling options
What's special
Step into this charming open-concept home, complete with a welcoming covered porch. The fenced backyard is an added bonus, perfect for privacy and outdoor activities. The recent expanded and landscaped patio offers a quiet retreat including a recently installed hot tub. New Outdoor speakers and sound system completes this oasis. Inside, the spacious living room features a gas fireplace beneath a soaring cathedral ceiling, with high-quality wood laminate flooring extending throughout the main level. A versatile dining area, conveniently located next to the foyer, can also serve as an office or den. The kitchen, open to the cozy nook, provides easy access to the backyard patio, offering plenty of counter space and a built-in desk for added functionality. The patio door is new in 2021. The interior trim and kitchen cabinets boast a light stain, giving the home a modern, fresh look. New appliances in 2021 complete this culinary retreat. Upstairs, you'll find the bedrooms, including a master suite with a generous walk-in closet and a roomy shower in the en-suite bath. An additional full bathroom is also located on the upper level, while a convenient half-bath serves the main floor. The main level also features a laundry room for added convenience. Additional highlights include pull-down attic storage in the garage, a roof replacement in 2019, and a new furnace and air conditioner in 2018. The garage door opener was also updated in 2019. Most of the home received a fresh coat of paint in 2025 and new carpeting in 2023. This home offers both comfort and style—make it yours today!
Zillow last checked: 8 hours ago
Listing updated: May 22, 2025 at 02:36pm
Listed by:
Jim Owen 260-399-1177,
CENTURY 21 Bradley Realty, Inc
Bought with:
Daniel Quintero, RB14026325
Epique Inc.
Source: IRMLS,MLS#: 202512168
Facts & features
Interior
Bedrooms & bathrooms
- Bedrooms: 3
- Bathrooms: 3
- Full bathrooms: 2
- 1/2 bathrooms: 1
Bedroom 1
- Level: Upper
Bedroom 2
- Level: Upper
Dining room
- Level: Main
- Area: 132
- Dimensions: 12 x 11
Kitchen
- Level: Main
- Area: 120
- Dimensions: 12 x 10
Living room
- Level: Main
- Area: 285
- Dimensions: 19 x 15
Heating
- Natural Gas, Forced Air
Cooling
- Central Air
Appliances
- Included: Disposal, Dishwasher, Microwave, Refrigerator, Electric Oven, Electric Range
- Laundry: Main Level
Features
- 1st Bdrm En Suite, Built-in Desk, Vaulted Ceiling(s), Walk-In Closet(s)
- Flooring: Carpet, Vinyl
- Has basement: No
- Number of fireplaces: 1
- Fireplace features: Living Room
Interior area
- Total structure area: 1,776
- Total interior livable area: 1,776 sqft
- Finished area above ground: 1,776
- Finished area below ground: 0
Property
Parking
- Total spaces: 2
- Parking features: Attached, Concrete
- Attached garage spaces: 2
- Has uncovered spaces: Yes
Features
- Levels: Two
- Stories: 2
- Patio & porch: Patio, Porch Covered
- Has spa: Yes
- Spa features: Private
- Fencing: Privacy
Lot
- Size: 9,583 sqft
- Dimensions: 75 x 130
- Features: Level, City/Town/Suburb, Landscaped
Details
- Parcel number: 020824156009.000072
Construction
Type & style
- Home type: SingleFamily
- Architectural style: Traditional
- Property subtype: Single Family Residence
Materials
- Brick, Vinyl Siding
- Foundation: Slab
- Roof: Shingle
Condition
- New construction: No
- Year built: 1998
Utilities & green energy
- Sewer: City
- Water: City
Community & neighborhood
Security
- Security features: Smoke Detector(s)
Location
- Region: Fort Wayne
- Subdivision: Mill Ridge Place
HOA & financial
HOA
- Has HOA: Yes
- HOA fee: $175 annually
Other
Other facts
- Listing terms: Cash,Conventional,FHA,VA Loan
Price history
| Date | Event | Price |
|---|---|---|
| 5/22/2025 | Sold | $275,000-1.8% |
Source: | ||
| 5/20/2025 | Pending sale | $279,900 |
Source: | ||
| 4/25/2025 | Listed for sale | $279,900+30.2% |
Source: | ||
| 3/29/2021 | Sold | $215,000+9.1% |
Source: | ||
| 3/23/2021 | Pending sale | $197,000$111/sqft |
Source: | ||
Public tax history
| Year | Property taxes | Tax assessment |
|---|---|---|
| 2024 | $2,676 +10.6% | $245,100 +4.1% |
| 2023 | $2,419 +18.3% | $235,400 +9.7% |
| 2022 | $2,044 +18.6% | $214,600 +17.3% |
Find assessor info on the county website
Neighborhood: Mill Ridge Place
Nearby schools
GreatSchools rating
- 4/10Arlington Elementary SchoolGrades: K-5Distance: 1 mi
- 5/10Jefferson Middle SchoolGrades: 6-8Distance: 0.2 mi
- 3/10Northrop High SchoolGrades: 9-12Distance: 6.2 mi
Schools provided by the listing agent
- Elementary: Arlington
- Middle: Jefferson
- High: Northrop
- District: Fort Wayne Community
Source: IRMLS. This data may not be complete. We recommend contacting the local school district to confirm school assignments for this home.
Get pre-qualified for a loan
At Zillow Home Loans, we can pre-qualify you in as little as 5 minutes with no impact to your credit score.An equal housing lender. NMLS #10287.
Sell with ease on Zillow
Get a Zillow Showcase℠ listing at no additional cost and you could sell for —faster.
$281,200
2% more+$5,624
With Zillow Showcase(estimated)$286,824
