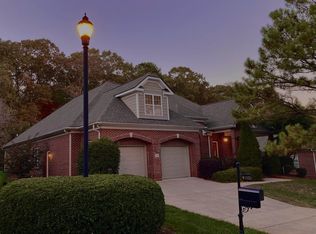Sold for $700,000 on 09/23/25
$700,000
9413 Lake Villa Way, Raleigh, NC 27614
3beds
2,466sqft
Single Family Residence, Residential
Built in 2002
0.27 Acres Lot
$702,300 Zestimate®
$284/sqft
$2,629 Estimated rent
Home value
$702,300
$667,000 - $737,000
$2,629/mo
Zestimate® history
Loading...
Owner options
Explore your selling options
What's special
One level living, all brick single story, yard maintenance included in HOA fees. Completely UPDATED with NEW OAK KITCHEN CABINETS w/ GRANITE COUNTER TOPS, APPLIANCES, 5 burner gas range w/ electric oven, LIGHTING, SITE FINISHED HARDWOOD FLOORS (one bedroom is carpeted), CUSTOM BOOKCASES, TASTEFULLY INTEGRATED WALL TRIM FOR A REFRESHING CHANGE. NEW PRIMARY BATH CABINET w/ QUARTZ counter top AND NEW HALF BATH CABINETRY, granite counter top. Gas logs replaced with Heatilator Crave direct vent fireplace. PLANTATION SHUTTERS, motorized HUNTER DOUGLAS SHADES PROGRAMABLE W/ REMOTE. 14 SEER GAS PACK HVAC 2023 & GENERAC WHOLE HOUSE GENERATOR 2023. Custom frosted glass doors allow light to flow into the primary bedroom from the sitting room. Gardian Garage polyaspartic floor 2023. Tankless gas hot water heater. Low maintenance brick exterior all 4 sides, PLUS HOA includes lawn/landscape maintenance, mulch, irrigation, pruning, weeding, leaf removal, yearly gutter cleaning, street lights. Lovely back yard for entertaining & relaxing, approximate 26' x 10' brick patio & 16' x 12' deck on 0.27 acre lot. Close to Falls Lake Recreation Area & Falls Dam. Falls Lake Visitor Center is next door with a paved walking path to Falls Lake Dam & miles of trails. Vignette material on bookshelves and bar stools do not convey.
Zillow last checked: 8 hours ago
Listing updated: October 28, 2025 at 12:48am
Listed by:
Cary Strickland 919-830-4700,
Coldwell Banker Advantage,
Carolyn Strickland 919-740-1204,
Coldwell Banker Advantage
Bought with:
Gilliam Kittrell, 60718
Hodge & Kittrell Sotheby's Int
Source: Doorify MLS,MLS#: 10080271
Facts & features
Interior
Bedrooms & bathrooms
- Bedrooms: 3
- Bathrooms: 3
- Full bathrooms: 2
- 1/2 bathrooms: 1
Heating
- Central, Forced Air, Gas Pack, Natural Gas
Cooling
- Central Air, Electric, Gas
Appliances
- Included: Dishwasher, Gas Range, Gas Water Heater, Microwave, Tankless Water Heater
- Laundry: Laundry Room, Main Level
Features
- Radon Mitigation, Tray Ceiling(s), Walk-In Closet(s)
- Flooring: Carpet, Ceramic Tile, Hardwood
- Windows: Plantation Shutters
- Basement: Crawl Space, Sump Pump
- Number of fireplaces: 1
- Fireplace features: Family Room, Gas, See Remarks
Interior area
- Total structure area: 2,466
- Total interior livable area: 2,466 sqft
- Finished area above ground: 2,466
- Finished area below ground: 0
Property
Parking
- Total spaces: 4
- Parking features: Garage
- Attached garage spaces: 2
- Uncovered spaces: 2
Accessibility
- Accessibility features: Level Flooring, Standby Generator
Features
- Levels: One
- Stories: 1
- Patio & porch: Deck, Front Porch
- Exterior features: Rain Gutters
- Has view: Yes
Lot
- Size: 0.27 Acres
- Features: Landscaped, Sprinklers In Front
Details
- Parcel number: 1
- Special conditions: Trust
Construction
Type & style
- Home type: SingleFamily
- Architectural style: Ranch, Traditional, Transitional
- Property subtype: Single Family Residence, Residential
Materials
- Brick
- Foundation: Block, Brick/Mortar
- Roof: Shingle
Condition
- New construction: No
- Year built: 2002
Utilities & green energy
- Sewer: Public Sewer
- Water: Public
- Utilities for property: Cable Available, Electricity Connected, Natural Gas Available, Water Available
Community & neighborhood
Location
- Region: Raleigh
- Subdivision: Daltons Ridge
HOA & financial
HOA
- Has HOA: Yes
- HOA fee: $338 monthly
- Amenities included: Landscaping, Maintenance Grounds
- Services included: Maintenance Grounds, Storm Water Maintenance
Price history
| Date | Event | Price |
|---|---|---|
| 9/23/2025 | Sold | $700,000-3.4%$284/sqft |
Source: | ||
| 8/23/2025 | Pending sale | $725,000$294/sqft |
Source: | ||
| 8/16/2025 | Price change | $725,000-3.3%$294/sqft |
Source: | ||
| 3/6/2025 | Listed for sale | $750,000+41.5%$304/sqft |
Source: | ||
| 2/15/2023 | Sold | $530,000-6.2%$215/sqft |
Source: | ||
Public tax history
| Year | Property taxes | Tax assessment |
|---|---|---|
| 2025 | $4,943 +0.4% | $564,500 |
| 2024 | $4,923 +11.1% | $564,500 +39.5% |
| 2023 | $4,430 +7.6% | $404,632 |
Find assessor info on the county website
Neighborhood: North Raleigh
Nearby schools
GreatSchools rating
- 3/10Brassfield ElementaryGrades: K-5Distance: 2.5 mi
- 8/10Wakefield MiddleGrades: 6-8Distance: 1.4 mi
- 8/10Wakefield HighGrades: 9-12Distance: 4 mi
Schools provided by the listing agent
- Elementary: Wake County Schools
- Middle: Wake County Schools
- High: Wake County Schools
Source: Doorify MLS. This data may not be complete. We recommend contacting the local school district to confirm school assignments for this home.
Get a cash offer in 3 minutes
Find out how much your home could sell for in as little as 3 minutes with a no-obligation cash offer.
Estimated market value
$702,300
Get a cash offer in 3 minutes
Find out how much your home could sell for in as little as 3 minutes with a no-obligation cash offer.
Estimated market value
$702,300
