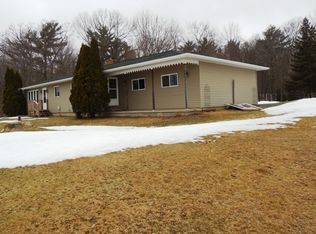Closed
$376,000
9413 Ellsworth Road, Tomah, WI 54660
4beds
2,550sqft
Single Family Residence
Built in 1970
2 Acres Lot
$392,300 Zestimate®
$147/sqft
$2,160 Estimated rent
Home value
$392,300
Estimated sales range
Not available
$2,160/mo
Zestimate® history
Loading...
Owner options
Explore your selling options
What's special
Here is a great opportunity to live in the country near the Golf Course and still be close to town. This property offers so much which includes 4 bedrooms and 1 bathrooms. There is a living room that is open to the ample dining space with built in cabinetry . In addition to this there is a family room with a wood burning fireplace. A composite deck to enjoy that overlooks your large 2 acre lot with gorgeous mature trees. The lower level has recently been updated and offers a large Rec Room with a Wet Bar area. In addition there is a 2 stall attached garage and a 20x21 detached garage/workshop. The home is nicely updated with newer flooring and paint, furnace replaced in 2021. Schedule your appointment today.
Zillow last checked: 8 hours ago
Listing updated: May 27, 2025 at 08:09pm
Listed by:
Breanna Garcia 608-387-3323,
Century 21 Affiliated,
Lisa Kuhl 608-343-5846,
Century 21 Affiliated
Bought with:
Geri Pettersen
Source: WIREX MLS,MLS#: 1992854 Originating MLS: South Central Wisconsin MLS
Originating MLS: South Central Wisconsin MLS
Facts & features
Interior
Bedrooms & bathrooms
- Bedrooms: 4
- Bathrooms: 2
- Full bathrooms: 1
- 1/2 bathrooms: 1
Primary bedroom
- Level: Upper
- Area: 168
- Dimensions: 14 x 12
Bedroom 2
- Level: Upper
- Area: 121
- Dimensions: 11 x 11
Bedroom 3
- Level: Upper
- Area: 156
- Dimensions: 13 x 12
Bedroom 4
- Level: Upper
- Area: 182
- Dimensions: 13 x 14
Bathroom
- Features: At least 1 Tub, No Master Bedroom Bath
Kitchen
- Level: Main
- Area: 110
- Dimensions: 10 x 11
Living room
- Level: Main
- Area: 280
- Dimensions: 20 x 14
Heating
- Natural Gas, Forced Air
Cooling
- Central Air
Appliances
- Included: Range/Oven, Refrigerator, Dishwasher, Microwave, Washer, Dryer, Water Softener
Features
- Breakfast Bar
- Basement: Full,Partially Finished
Interior area
- Total structure area: 2,550
- Total interior livable area: 2,550 sqft
- Finished area above ground: 1,950
- Finished area below ground: 600
Property
Parking
- Total spaces: 2
- Parking features: 2 Car, Attached, Detached, Garage Door Opener, Garage
- Attached garage spaces: 2
Features
- Levels: Two
- Stories: 2
- Patio & porch: Deck
Lot
- Size: 2 Acres
- Features: Horse Allowed
Details
- Additional structures: Storage
- Parcel number: 020004850000
- Zoning: Res
- Special conditions: Arms Length
- Horses can be raised: Yes
Construction
Type & style
- Home type: SingleFamily
- Architectural style: Colonial
- Property subtype: Single Family Residence
Materials
- Fiber Cement
Condition
- 21+ Years
- New construction: No
- Year built: 1970
Utilities & green energy
- Sewer: Septic Tank
- Water: Well
- Utilities for property: Cable Available
Community & neighborhood
Location
- Region: Tomah
- Municipality: La Grange
Price history
| Date | Event | Price |
|---|---|---|
| 5/21/2025 | Sold | $376,000-0.8%$147/sqft |
Source: | ||
| 3/1/2025 | Contingent | $379,000$149/sqft |
Source: | ||
| 2/4/2025 | Listed for sale | $379,000+13.1%$149/sqft |
Source: | ||
| 9/15/2023 | Sold | $335,000$131/sqft |
Source: | ||
| 8/5/2023 | Contingent | $335,000$131/sqft |
Source: | ||
Public tax history
| Year | Property taxes | Tax assessment |
|---|---|---|
| 2024 | $2,733 -14.6% | $281,700 |
| 2023 | $3,202 +14.7% | $281,700 +73.6% |
| 2022 | $2,792 +4.6% | $162,300 |
Find assessor info on the county website
Neighborhood: 54660
Nearby schools
GreatSchools rating
- 4/10La Grange Elementary SchoolGrades: PK-5Distance: 2.3 mi
- 4/10Tomah Middle SchoolGrades: 6-8Distance: 4.1 mi
- 3/10Tomah High SchoolGrades: 9-12Distance: 4.2 mi
Schools provided by the listing agent
- Middle: Tomah
- High: Tomah
- District: Tomah
Source: WIREX MLS. This data may not be complete. We recommend contacting the local school district to confirm school assignments for this home.
Get pre-qualified for a loan
At Zillow Home Loans, we can pre-qualify you in as little as 5 minutes with no impact to your credit score.An equal housing lender. NMLS #10287.
