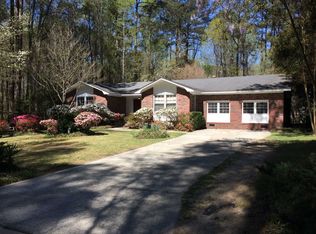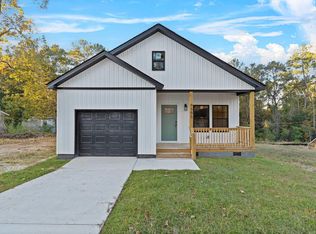Ranch style home freshly painted on large lot, no HOA, New HVAC unit in 2014 along with new ductwork. Updated LVP flooring. All new stainless steel appliances. Windows updated. Gas logs in the great room with vaulted ceilings. Spacious private lot. New Roof installed in 2011 along with gutters and new drainage system. The home is located in a well established neighborhood. Close to several parks and shopping. Minutes away from Fort Jackson and Interstate 77.
This property is off market, which means it's not currently listed for sale or rent on Zillow. This may be different from what's available on other websites or public sources.

