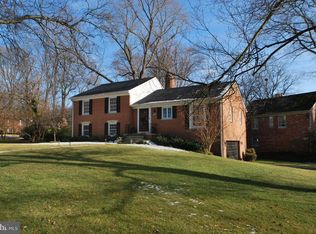Exceptional, light-filled 4-level Brick split level home on corner lot of sought-after Byeforde Rd in the heart of Kensington. This beautiful home offers 4 bedrooms, 3 full baths, family room , 2 fireplaces, New Roof, Fresh paint and many Upgrades . Entrance Hall. Large Living Room with Fireplace and Big Window overlooking rear garden. Separate Dining Room. Updated Kitchen with ample storage, new dishwasher & new microwave , under cabinet and recessed lighting. Upper Level has Master Bedroom with upgraded Master Bath plus 2 additional Bedrooms. Updated Hall Bath. Remodeled Lower Level Family Room with Fireplace -- including wet bar with new fridge, storage/pantry, built-in desk, storage cabinets, recessed lighting, and French Doors opening to flagstone Patio. 4th Bedroom suite with Full Bath off Family Room~could be Office, Den or In-Law/auPair/Suite. Hardwood floors on main, upper & lower level.Separate Laundry and large utility room on Lower Level 2 with outside door walk up to backyard and a door to garage. Great fenced backyard with flagstone patio & playground area. Conveniently located close to Connecticut Ave, Historic Town of Kensington, 495, Metro~s new Purple Line, coffee shops, restaurants and Rock Creek Park Trail.
This property is off market, which means it's not currently listed for sale or rent on Zillow. This may be different from what's available on other websites or public sources.
