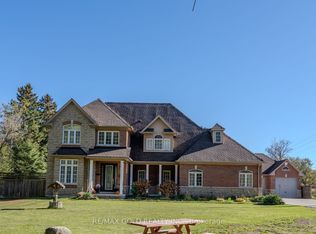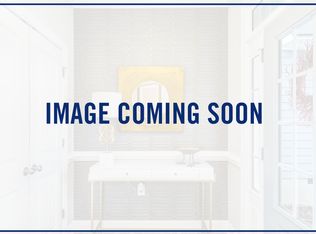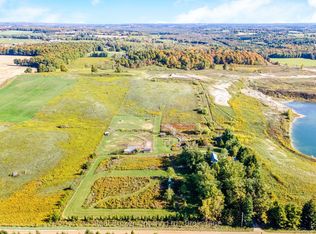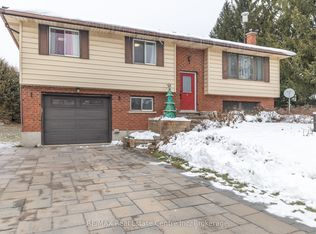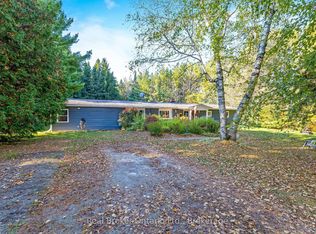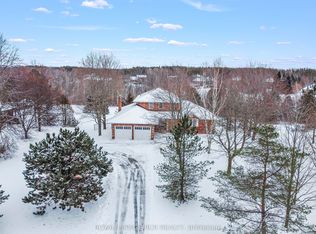9412 Side Road 17, Erin, ON N0B 1Z0
What's special
- 15 days |
- 31 |
- 1 |
Likely to sell faster than
Zillow last checked: 8 hours ago
Listing updated: December 03, 2025 at 12:31pm
Real Broker Ontario Ltd.
Facts & features
Interior
Bedrooms & bathrooms
- Bedrooms: 4
- Bathrooms: 2
Primary bedroom
- Level: Upper
- Dimensions: 4.01 x 3.05
Bedroom
- Level: Upper
- Dimensions: 4.12 x 3.31
Bedroom
- Level: Upper
- Dimensions: 4.12 x 2.93
Bedroom
- Level: Lower
- Dimensions: 4.08 x 2.97
Dining room
- Level: Main
- Dimensions: 3.04 x 3.18
Family room
- Level: Lower
- Dimensions: 6.13 x 3.94
Kitchen
- Level: Main
- Dimensions: 4.85 x 3.05
Living room
- Level: Main
- Dimensions: 6.05 x 3.94
Sunroom
- Level: Main
- Dimensions: 6.66 x 3.68
Heating
- Forced Air, Gas
Cooling
- Central Air
Appliances
- Included: Water Softener
Features
- Basement: Unfinished
- Has fireplace: No
Interior area
- Living area range: 1100-1500 null
Video & virtual tour
Property
Parking
- Total spaces: 12
- Parking features: Private Double
- Has garage: Yes
Features
- Patio & porch: Deck
- Exterior features: Landscaped, Private Pond
- Has private pool: Yes
- Pool features: In Ground
- Has view: Yes
- View description: Pond
- Has water view: Yes
- Water view: Pond
- Waterfront features: Direct, Pond
Lot
- Size: 1.38 Square Feet
- Features: Golf, Rectangular Lot
Details
- Parcel number: 711430371
- Other equipment: Sump Pump, Generator - Full
Construction
Type & style
- Home type: SingleFamily
- Property subtype: Single Family Residence
Materials
- Brick, Aluminum Siding
- Foundation: Concrete Block
- Roof: Metal
Utilities & green energy
- Sewer: Septic
- Water: Artesian Well
Community & HOA
Location
- Region: Erin
Financial & listing details
- Annual tax amount: C$6,249
- Date on market: 11/26/2025
By pressing Contact Agent, you agree that the real estate professional identified above may call/text you about your search, which may involve use of automated means and pre-recorded/artificial voices. You don't need to consent as a condition of buying any property, goods, or services. Message/data rates may apply. You also agree to our Terms of Use. Zillow does not endorse any real estate professionals. We may share information about your recent and future site activity with your agent to help them understand what you're looking for in a home.
Price history
Price history
Price history is unavailable.
Public tax history
Public tax history
Tax history is unavailable.Climate risks
Neighborhood: N0B
Nearby schools
GreatSchools rating
No schools nearby
We couldn't find any schools near this home.
- Loading
