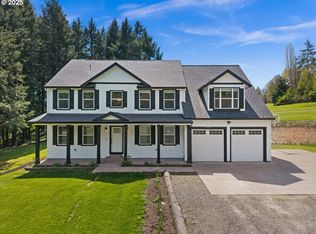This peaceful Gaston home boasts a spectacular floor plan with soaring vaulted ceilings, and a comfortable open feel. 3 beds, 2 full baths, an entertainers kitchen that attaches to large family room, living room and sunroom on porch. Outside, towering trees create a picturesque setting, perfect for your next barbecue or outdoor gathering. With 5.49 relatively flat and untouched acres, this property is waiting for your final touch.
This property is off market, which means it's not currently listed for sale or rent on Zillow. This may be different from what's available on other websites or public sources.
