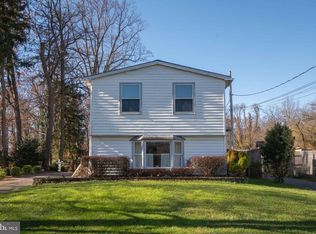Sold for $394,900 on 02/27/25
$394,900
9412 Ridgely Ave, Baltimore, MD 21234
3beds
1,732sqft
Single Family Residence
Built in 2006
9,583.2 Square Feet Lot
$390,700 Zestimate®
$228/sqft
$3,017 Estimated rent
Home value
$390,700
$359,000 - $426,000
$3,017/mo
Zestimate® history
Loading...
Owner options
Explore your selling options
What's special
Private Oasis in Parkville! Situated at the end of a long driveway sits your very own oasis, that is peaceful yet convenient. The warm brick-front welcomes you home. Once you step inside the front door, the neutral paint, crisp white molding and warm hardwood floors beckon you to find a comfy seat in front of the wood burning fireplace. The open floor plan flows seamlessly from the living area into the separate dining space with peaceful views of the backyard through the French doors. The kitchen has been tastefully updated with granite counter tops, stainless steel appliances, a double sink, electric range and separate wall oven, perfect to bring out the chef in anyone. The upper level has plenty of living space with a large primary bedroom with a spa like ensuite, plus two other well-appointed bedrooms, generous walk-in closet space and an additional updated full bathroom. The outside space continues the spa-like oasis vibe with a composite deck leading to the pool, overlooking the partially wooded, fully fenced backyard. The entire property is meticulously landscaped with native plants and river rocks that complement the surrounding structures. There is a storage shed in the rear of the yard to house outdoor furniture and pool equipment. This home also offers an EV Charger conveniently located right outside the front door. Professional Photos coming soon! Don't wait to schedule your showing as this one won't last long! Seller is offering this home "As-is".
Zillow last checked: 8 hours ago
Listing updated: February 27, 2025 at 04:01pm
Listed by:
Karen Harms 410-458-8201,
Cummings & Co. Realtors,
Co-Listing Agent: Juanita-Anne Manzanares 443-388-2787,
Cummings & Co. Realtors
Bought with:
Timothy Langhauser, 645107
Compass Home Group, LLC
Source: Bright MLS,MLS#: MDBC2115588
Facts & features
Interior
Bedrooms & bathrooms
- Bedrooms: 3
- Bathrooms: 3
- Full bathrooms: 2
- 1/2 bathrooms: 1
- Main level bathrooms: 1
Basement
- Area: 0
Heating
- Forced Air, Electric
Cooling
- Central Air, Electric
Appliances
- Included: Dishwasher, Disposal, Exhaust Fan, Microwave, Oven, Oven/Range - Electric, Refrigerator, Electric Water Heater
- Laundry: Upper Level, Laundry Room
Features
- Kitchen - Country, Dining Area, Upgraded Countertops, Primary Bath(s), Floor Plan - Traditional
- Flooring: Hardwood, Carpet, Ceramic Tile, Wood
- Has basement: No
- Number of fireplaces: 1
- Fireplace features: Wood Burning, Mantel(s), Decorative
Interior area
- Total structure area: 1,732
- Total interior livable area: 1,732 sqft
- Finished area above ground: 1,732
- Finished area below ground: 0
Property
Parking
- Total spaces: 2
- Parking features: Driveway, Off Street
- Has uncovered spaces: Yes
Accessibility
- Accessibility features: None
Features
- Levels: Two
- Stories: 2
- Patio & porch: Deck
- Has private pool: Yes
- Pool features: Private
- Spa features: Bath
- Fencing: Full
Lot
- Size: 9,583 sqft
- Features: Backs to Trees, Wooded, Private, Rear Yard
Details
- Additional structures: Above Grade, Below Grade
- Parcel number: 04111119011480
- Zoning: DR5.5
- Special conditions: Standard
Construction
Type & style
- Home type: SingleFamily
- Architectural style: Colonial
- Property subtype: Single Family Residence
Materials
- Combination, Brick, Brick Front, Frame, Vinyl Siding
- Foundation: Crawl Space
- Roof: Asphalt
Condition
- Excellent
- New construction: No
- Year built: 2006
- Major remodel year: 2006
Utilities & green energy
- Sewer: Public Sewer
- Water: Public
Community & neighborhood
Location
- Region: Baltimore
- Subdivision: Carney Grove
Other
Other facts
- Listing agreement: Exclusive Right To Sell
- Ownership: Fee Simple
Price history
| Date | Event | Price |
|---|---|---|
| 2/27/2025 | Sold | $394,900$228/sqft |
Source: | ||
| 1/15/2025 | Pending sale | $394,900$228/sqft |
Source: | ||
| 1/10/2025 | Listed for sale | $394,900+27.4%$228/sqft |
Source: | ||
| 12/4/2006 | Sold | $309,900+391.9%$179/sqft |
Source: Public Record Report a problem | ||
| 10/7/2005 | Sold | $63,000$36/sqft |
Source: Public Record Report a problem | ||
Public tax history
| Year | Property taxes | Tax assessment |
|---|---|---|
| 2025 | $4,310 +37.7% | $281,800 +9.1% |
| 2024 | $3,129 +10.1% | $258,200 +10.1% |
| 2023 | $2,843 +1.4% | $234,600 |
Find assessor info on the county website
Neighborhood: 21234
Nearby schools
GreatSchools rating
- 4/10Carney Elementary SchoolGrades: PK-5Distance: 0.3 mi
- 3/10Pine Grove Middle SchoolGrades: 6-8Distance: 1.2 mi
- 3/10Parkville High & Center For Math/ScienceGrades: 9-12Distance: 1.2 mi
Schools provided by the listing agent
- District: Baltimore County Public Schools
Source: Bright MLS. This data may not be complete. We recommend contacting the local school district to confirm school assignments for this home.

Get pre-qualified for a loan
At Zillow Home Loans, we can pre-qualify you in as little as 5 minutes with no impact to your credit score.An equal housing lender. NMLS #10287.
Sell for more on Zillow
Get a free Zillow Showcase℠ listing and you could sell for .
$390,700
2% more+ $7,814
With Zillow Showcase(estimated)
$398,514