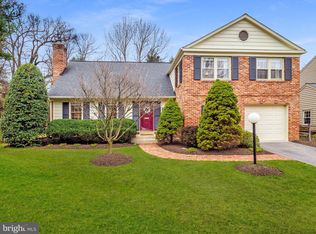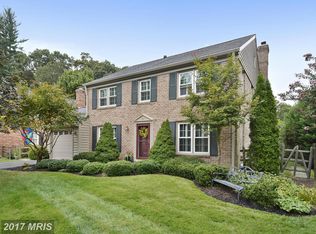Sold for $577,000
$577,000
9412 Elger Mill Rd, Montgomery Village, MD 20886
4beds
2,380sqft
Single Family Residence
Built in 1969
8,044 Square Feet Lot
$640,700 Zestimate®
$242/sqft
$3,510 Estimated rent
Home value
$640,700
$609,000 - $673,000
$3,510/mo
Zestimate® history
Loading...
Owner options
Explore your selling options
What's special
WELCOME TO THIS MOVE-IN READY, charming, and beautifully maintained brick colonial home in Montgomery Village. Four Bedrooms with two and a half Baths in the sought-after subdivision of Whetstone, situated at the end of a quiet cul-de-sac backing to woods. Enjoy the traditional floor plan with a large formal living room and dining room that are flooded with light and gleaming hardwood floors. The eat-in kitchen is situated between the dining room and the family room for easy entertaining. Gather with friends and family around the wood-burning brick fireplace in the generously sized family room, with access to the backyard. The upper level features the primary bedroom suite with a walk-in closet and three additional bedrooms and a full bath. The large lower level offers recreational space, plenty of storage, and a washer and dryer. Garage parking and driveway for multiple cars. New roof and appliances within the last five years. Conveniently located close to shopping, restaurants, I-270, and public transit. Enjoy all that Montgomery Village has to offer including pools, tennis courts, basketball courts, clubhouse, playgrounds, and more.
Zillow last checked: 8 hours ago
Listing updated: August 30, 2023 at 11:16am
Listed by:
Lori Maggin 301-520-9518,
Rory S. Coakley Realty, Inc.
Bought with:
Pauline Quartey, 520298
Richardson Realty
Source: Bright MLS,MLS#: MDMC2093672
Facts & features
Interior
Bedrooms & bathrooms
- Bedrooms: 4
- Bathrooms: 3
- Full bathrooms: 2
- 1/2 bathrooms: 1
- Main level bathrooms: 1
Basement
- Area: 630
Heating
- Central, Natural Gas
Cooling
- Central Air, Electric
Appliances
- Included: Dishwasher, Disposal, Dryer, Extra Refrigerator/Freezer, Washer, Refrigerator, Oven/Range - Gas, Gas Water Heater
- Laundry: In Basement, Laundry Room
Features
- Attic, Breakfast Area, Dining Area, Family Room Off Kitchen, Floor Plan - Traditional, Formal/Separate Dining Room, Walk-In Closet(s)
- Flooring: Hardwood, Luxury Vinyl, Wood
- Basement: Partial
- Number of fireplaces: 1
- Fireplace features: Brick
Interior area
- Total structure area: 2,710
- Total interior livable area: 2,380 sqft
- Finished area above ground: 2,080
- Finished area below ground: 300
Property
Parking
- Total spaces: 1
- Parking features: Garage Faces Front, Garage Door Opener, Attached, Driveway, Off Street
- Attached garage spaces: 1
- Has uncovered spaces: Yes
Accessibility
- Accessibility features: None
Features
- Levels: Three
- Stories: 3
- Pool features: Community
- Has view: Yes
- View description: Trees/Woods
Lot
- Size: 8,044 sqft
- Features: Backs to Trees, Cul-De-Sac, Level
Details
- Additional structures: Above Grade, Below Grade
- Parcel number: 160900798501
- Zoning: R90
- Special conditions: Standard
Construction
Type & style
- Home type: SingleFamily
- Architectural style: Colonial
- Property subtype: Single Family Residence
Materials
- Brick
- Foundation: Permanent
Condition
- Excellent
- New construction: No
- Year built: 1969
Utilities & green energy
- Sewer: Public Sewer
- Water: Public
Community & neighborhood
Location
- Region: Montgomery Village
- Subdivision: Whetstone
HOA & financial
HOA
- Has HOA: Yes
- HOA fee: $478 quarterly
- Amenities included: Common Grounds, Community Center, Jogging Path, Pool, Tennis Court(s), Tot Lots/Playground
- Services included: Common Area Maintenance, Pool(s), Recreation Facility, Snow Removal, Trash
- Association name: MV FOUNDATION
Other
Other facts
- Listing agreement: Exclusive Right To Sell
- Ownership: Fee Simple
Price history
| Date | Event | Price |
|---|---|---|
| 8/30/2023 | Sold | $577,000-1.4%$242/sqft |
Source: | ||
| 7/31/2023 | Contingent | $585,000$246/sqft |
Source: | ||
| 7/17/2023 | Price change | $585,000-2.3%$246/sqft |
Source: | ||
| 6/26/2023 | Listed for sale | $599,000+2.4%$252/sqft |
Source: | ||
| 5/29/2023 | Contingent | $585,000$246/sqft |
Source: | ||
Public tax history
| Year | Property taxes | Tax assessment |
|---|---|---|
| 2025 | $5,849 +7.1% | $527,467 +11.2% |
| 2024 | $5,461 +12.5% | $474,333 +12.6% |
| 2023 | $4,853 +8.2% | $421,200 +3.6% |
Find assessor info on the county website
Neighborhood: 20886
Nearby schools
GreatSchools rating
- 5/10Whetstone Elementary SchoolGrades: PK-5Distance: 0.4 mi
- 2/10Montgomery Village Middle SchoolGrades: 6-8Distance: 1 mi
- 5/10Watkins Mill High SchoolGrades: 9-12Distance: 1.7 mi
Schools provided by the listing agent
- Elementary: Whetstone
- Middle: Montgomery Village
- High: Watkins Mill
- District: Montgomery County Public Schools
Source: Bright MLS. This data may not be complete. We recommend contacting the local school district to confirm school assignments for this home.
Get pre-qualified for a loan
At Zillow Home Loans, we can pre-qualify you in as little as 5 minutes with no impact to your credit score.An equal housing lender. NMLS #10287.
Sell for more on Zillow
Get a Zillow Showcase℠ listing at no additional cost and you could sell for .
$640,700
2% more+$12,814
With Zillow Showcase(estimated)$653,514

