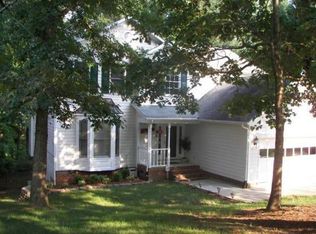SIMPLY BEAUTIFUL. Full of light and serenity, this house is is what families dream of, a warm place to come home to at the end of the day. Relax in the family room, wetbar and fireplace included. It opens to a massive cook's kitchen with center island and all the bells and whistles. Entertain in the formal dining room and elegant sunken living room. Get cozy in front of the fireplace in the master bedroom. Handsome hardwoods throughout main level. Screened porch overlooks the pretty wooded lot. SANCTUARY!
This property is off market, which means it's not currently listed for sale or rent on Zillow. This may be different from what's available on other websites or public sources.
