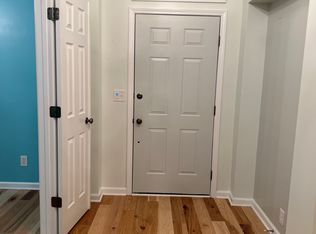Beautiful 4 bedroom, 2 bath home with 2 car garage in New Park Neighborhood! Open concept family room and kitchen with granite counter tops and stainless steel appliances. Separate primary bedroom includes ensuite with garden tub, 5' separate shower, private water closet, and great closet! Additional three bedrooms are spacious and conveniently placed to share additional bath. Main living area and kitchen feature hardwood floors. Tile in bathrooms and laundry area. Rental References are Required. Security deposit equal to one month's rent.
House for rent
$2,100/mo
9412 Alpine Park Ct, Montgomery, AL 36117
4beds
1,782sqft
Price may not include required fees and charges.
Single family residence
Available now
-- Pets
Air conditioner
Hookups laundry
Garage parking
Fireplace
What's special
- 45 days
- on Zillow |
- -- |
- -- |
Travel times
Start saving for your dream home
Consider a first-time homebuyer savings account designed to grow your down payment with up to a 6% match & 4.15% APY.
Facts & features
Interior
Bedrooms & bathrooms
- Bedrooms: 4
- Bathrooms: 2
- Full bathrooms: 2
Heating
- Fireplace
Cooling
- Air Conditioner
Appliances
- Included: Dishwasher, Range, Refrigerator, WD Hookup
- Laundry: Hookups
Features
- View, WD Hookup
- Flooring: Hardwood, Tile
- Has fireplace: Yes
Interior area
- Total interior livable area: 1,782 sqft
Property
Parking
- Parking features: Garage
- Has garage: Yes
- Details: Contact manager
Features
- Exterior features: Jogging and walking trails, Kitchen island, View Type: View
- Has private pool: Yes
Details
- Parcel number: 1602030008039000
Construction
Type & style
- Home type: SingleFamily
- Property subtype: Single Family Residence
Community & HOA
Community
- Features: Clubhouse, Playground
HOA
- Amenities included: Pool
Location
- Region: Montgomery
Financial & listing details
- Lease term: Contact For Details
Price history
| Date | Event | Price |
|---|---|---|
| 5/22/2025 | Sold | $290,000-3.3%$163/sqft |
Source: Public Record | ||
| 5/22/2025 | Listed for rent | $2,100$1/sqft |
Source: Zillow Rentals | ||
| 4/26/2025 | Pending sale | $299,900$168/sqft |
Source: MAAR #570496 | ||
| 4/5/2025 | Contingent | $299,900$168/sqft |
Source: MAAR #570496 | ||
| 3/17/2025 | Listed for sale | $299,900$168/sqft |
Source: MAAR #570496 | ||
![[object Object]](https://photos.zillowstatic.com/fp/cbe21c1bf5423f6b4bfba15001c25180-p_i.jpg)
