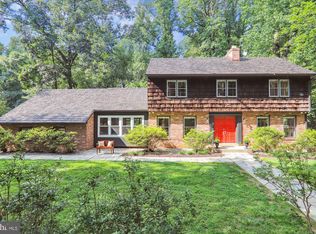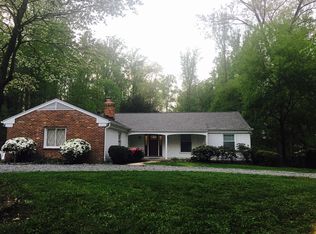Welcome home to this gorgeous well-maintained brick colonial home nestled in the sought after community of Goshen Estates. This home sits on 1.32 acres of picturesque mature trees which creates a private and tranquil oasis for the whole family to enjoy while sitting around the custom fire pit. Boasting 4 bedrooms, 3 full bathrooms and a new lower-level half bathroom....In addition to $200,000 in upgrades/improvements from the inside of the home to the outside!! You will fall in love with this home the minute you walk into the warm, charming foyer with unique stone flooring flowing into an elegant living room filled with tons of natural light, romantic wood burning fireplace, gleaming hardwood floors with French doors leading to a large composite deck. Adjacent is a cozy room that could be a nice sitting area, fabulous office, play room or just a quiet place to relax next to the kitchen with a beautiful natural wood beam ceiling and longwood stove fireplace. The dining room is enhanced with crown molding, chair rail and an inviting ambiance created from the gorgeous hanging light fixture. The gourmet eat-in-kitchen includes custom cabinets, stainless steel appliances, granite countertops, wall oven and a new large butcher block kitchen island with an attached teppanyaki cooktop and finished off with new hardwood floors. The original front porch of the home was enclosed to add expanded space for a cozy eat-in kitchen with bench seat storage and allows for tons of natural light beaming through the large front window! This space also includes a spacious new pantry with a barn door. The hallway leading from the kitchen to the garage entrance offers ample counter and cabinet storage space with a newly renovated private full bathroom. Retreat to the upper level to the primary bedroom suite with a stunning renovated bathroom with oversized shower, antique clawfoot tub, custom vanity, granite countertops with double sinks, backlit mirrors & new hardwood floor. The primary suite offers a large closet along one wall and another walk-in closet. Three additional nice size bedrooms share a fully renovated hall bathroom with new tile, vanity with granite countertop, mirror and flooring. The lower level is finished with a large family room perfect for all family gatherings and entertainment with a newly installed half bathroom, wood burning fireplace and new flooring. Laundry room on this level has new water lines, drains, electrical and ample storage space with new cabinets and granite countertop. The hidden bonus on this level is a unique wine cellar that has been created for the wine enthusiast! A new dual system hot water heater with heat pump was installed in 2023 with WIFI controls along with an air compressor added to the unfinished basement workshop. Step outside onto the flagstone patio to a tranquil backyard surrounded by lush trees and fully renovated shed. The view will take your breath away! This home also comes equipped with a generator to give you peace of mind during any power outages. Only minutes away from all major commuter routes, shopping, schools, direct access across the street to the park, breweries and restaurants. This enchanting home truly has it all so don't miss the opportunity to make this peaceful, private home your next dream home!
This property is off market, which means it's not currently listed for sale or rent on Zillow. This may be different from what's available on other websites or public sources.

