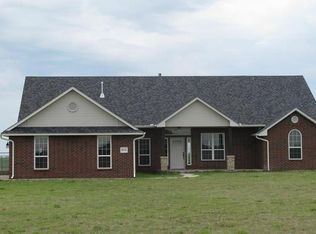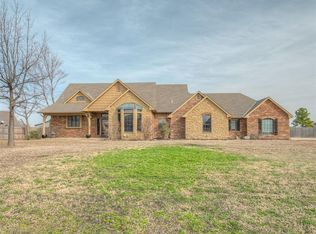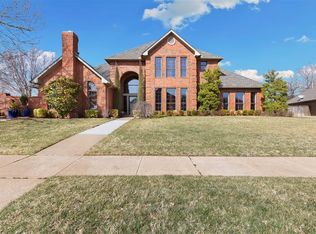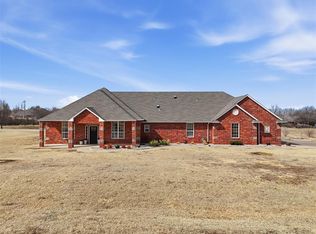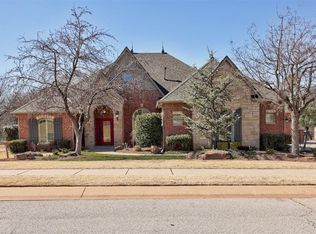**Seller is open to a decorating allowance with acceptable offer** This beautiful custom French tuscan style home sits on a 4.85 acre corner lot in award winning Piedmont Schools. It has 3,555 square feet of living space with a 30x50 shop with electricity. It has spray foam insulation to keep energy costs lower. The home has a 10ft tall Monte Cristo iron front door with keyless entry that leads into a large foyer with a Tuscany style staircase with iron accent and luxury carpeting. Downstairs is the master bedroom, office/study with built in desk and cabinets, and laundry room. Off from the kitchen there is a formal dining room. The kitchen has extra dining room space, stained wood cabinetry that is knotty alder, granite countertops, stainless steel appliances, an island with storage and a breakfast bar. The living area is large with a gas log fireplace. Upstairs is 2 bedrooms with jack and Jill bathroom and 3rd bedroom with en suite. Also upstairs is a large game/theater room that has a separate bar room for entertaining. This home features a surround sound system located in the master bedroom, living room, theatre room and outdoor covered patio. It has a security system available if new owner wishes to activate. There is a three car garage with a below ground storm shelter. Call today for a private showing!
For sale
$635,000
9411 Dickerson Rd NE, Piedmont, OK 73078
4beds
3,555sqft
Est.:
Single Family Residence
Built in 2013
4.85 Acres Lot
$608,100 Zestimate®
$179/sqft
$17/mo HOA
What's special
Jack and jill bathroomOutdoor covered patioTuscany style staircaseCorner lotLarge foyerFormal dining roomLuxury carpeting
- 165 days |
- 752 |
- 34 |
Zillow last checked: 8 hours ago
Listing updated: February 20, 2026 at 08:10am
Listed by:
Chip Adams 405-285-4600,
Adams Family Real Estate LLC
Source: MLSOK/OKCMAR,MLS#: 1191349
Tour with a local agent
Facts & features
Interior
Bedrooms & bathrooms
- Bedrooms: 4
- Bathrooms: 4
- Full bathrooms: 3
- 1/2 bathrooms: 1
Primary bedroom
- Description: Double Vanities,Shower,Vaulted Ceiling,Walk In Closet,Whirlpool
Other
- Description: Bonus Room,Built Ins,Theater Room,Wet Bar
Heating
- Central
Cooling
- Has cooling: Yes
Appliances
- Included: Dishwasher, Disposal, Microwave, Water Heater, Free-Standing Gas Oven, Free-Standing Gas Range
- Laundry: Laundry Room
Features
- Ceiling Fan(s), Combo Woodwork, Stained Wood
- Flooring: Combination, Laminate, Tile
- Number of fireplaces: 1
- Fireplace features: Gas Log
Interior area
- Total structure area: 3,555
- Total interior livable area: 3,555 sqft
Property
Parking
- Total spaces: 3
- Parking features: Concrete, RV Access/Parking
- Garage spaces: 3
Features
- Levels: Two
- Stories: 2
- Patio & porch: Patio, Porch
- Exterior features: Rain Gutters
- Fencing: Wood
Lot
- Size: 4.85 Acres
- Features: Rural
Details
- Additional structures: Outbuilding, Workshop
- Parcel number: 9411NONEDickersonNE73078
- Special conditions: None
Construction
Type & style
- Home type: SingleFamily
- Property subtype: Single Family Residence
Materials
- Brick & Frame
- Foundation: Slab
- Roof: Composition
Condition
- Year built: 2013
Utilities & green energy
- Sewer: Septic Tank
- Utilities for property: Propane, Public
Community & HOA
HOA
- Has HOA: Yes
- Services included: Greenbelt, Common Area Maintenance
- HOA fee: $200 annually
Location
- Region: Piedmont
Financial & listing details
- Price per square foot: $179/sqft
- Tax assessed value: $545,461
- Annual tax amount: $5,657
- Date on market: 9/15/2025
- Electric utility on property: Yes
Estimated market value
$608,100
$578,000 - $639,000
$2,655/mo
Price history
Price history
| Date | Event | Price |
|---|---|---|
| 3/14/2025 | Price change | $635,000-3.6%$179/sqft |
Source: | ||
| 11/21/2024 | Listed for sale | $659,000$185/sqft |
Source: | ||
| 11/8/2024 | Pending sale | $659,000$185/sqft |
Source: | ||
| 4/17/2024 | Price change | $659,000-1.5%$185/sqft |
Source: | ||
| 2/13/2024 | Listed for sale | $669,000$188/sqft |
Source: | ||
| 12/15/2023 | Listing removed | -- |
Source: | ||
| 10/16/2023 | Price change | $669,000-1.5%$188/sqft |
Source: | ||
| 7/20/2023 | Price change | $679,000-1.5%$191/sqft |
Source: | ||
| 6/28/2023 | Listed for sale | $689,000$194/sqft |
Source: | ||
| 6/27/2023 | Pending sale | $689,000$194/sqft |
Source: | ||
| 6/19/2023 | Listed for sale | $689,000-4.6%$194/sqft |
Source: | ||
| 10/19/2022 | Listing removed | -- |
Source: Owner Report a problem | ||
| 9/9/2022 | Listed for sale | $722,400+3279.6%$203/sqft |
Source: Owner Report a problem | ||
| 3/14/2007 | Sold | $21,375$6/sqft |
Source: Public Record Report a problem | ||
Public tax history
Public tax history
| Year | Property taxes | Tax assessment |
|---|---|---|
| 2024 | $5,667 +5.2% | $53,220 +3% |
| 2023 | $5,385 +2.1% | $51,670 +3% |
| 2022 | $5,275 -4.3% | $50,165 -0.8% |
| 2021 | $5,513 -3.8% | $50,582 -0.2% |
| 2020 | $5,733 +7.1% | $50,690 +1.7% |
| 2019 | $5,355 +3.6% | $49,832 +5% |
| 2018 | $5,167 +0.4% | $47,459 |
| 2017 | $5,147 | $47,459 +3.1% |
| 2016 | -- | $46,036 +11.6% |
| 2015 | -- | $41,236 -3.9% |
| 2014 | -- | $42,917 +845.3% |
| 2013 | -- | $4,540 |
| 2011 | -- | $4,540 +34.5% |
| 2010 | -- | $3,376 |
| 2009 | -- | $3,376 |
Find assessor info on the county website
BuyAbility℠ payment
Est. payment
$3,530/mo
Principal & interest
$3005
Property taxes
$508
HOA Fees
$17
Climate risks
Neighborhood: 73078
Nearby schools
GreatSchools rating
- 9/10Piedmont Elementary SchoolGrades: 1-4Distance: 5.5 mi
- 8/10Piedmont Middle SchoolGrades: 7-8Distance: 5.6 mi
- 10/10Piedmont High SchoolGrades: 9-12Distance: 5.3 mi
Schools provided by the listing agent
- Elementary: Piedmont ES
- Middle: Piedmont MS
- High: Piedmont HS
Source: MLSOK/OKCMAR. This data may not be complete. We recommend contacting the local school district to confirm school assignments for this home.
