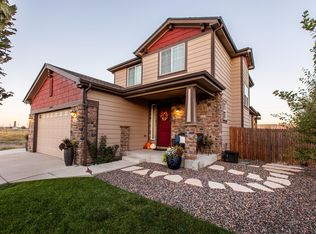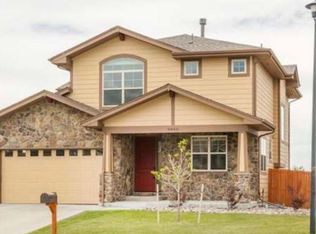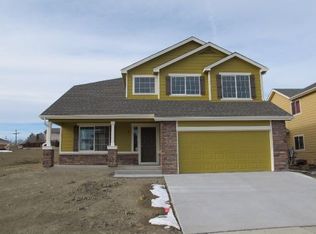Completion date end of January 2019. Beautiful new home with open floor plan in Thornton. High quality third generation builder. This home has custom finishes throughout. Granite countertops, wrought iron railings, reinforced concrete in basement and garage. Kitchen has custom cabinets. Bathroom has custom shower door and porcelain tiles. Home has carpet, laminate and tile through out and central air. Gas fire place in family room. Main floor laundry with utility sink. Front yard is landscaped with sprinkler system. Upstairs has two bedrooms and a master bedroom with a walk in closet and master bath. Convenient access to new light rail station. Great location for parks, greenbelts, bike paths, and shopping. Make yourself feel right at home!
This property is off market, which means it's not currently listed for sale or rent on Zillow. This may be different from what's available on other websites or public sources.


