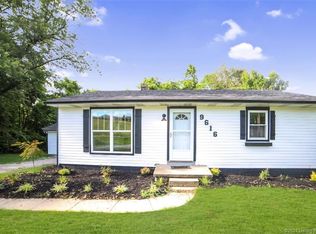Private Outdoors for complete tranquility. The deck areas wrap around the house for great party and family entertainment. The Great Outdoors will make it hard for you to leave. This unique style is a rare find. You have to check out before you go any further. Pictures can not do this Dream Cottage justice. The 16 x 24 Barn/Workshop and 16 x 8 Storage Metal roof 2 yrs old 10 x 24 carport. Kitchen Door Knobs do not convey. Well maintained home. The house has always been in the family. You can tell they love their home. Petition can be reinstalled for the third bedroom.
This property is off market, which means it's not currently listed for sale or rent on Zillow. This may be different from what's available on other websites or public sources.
