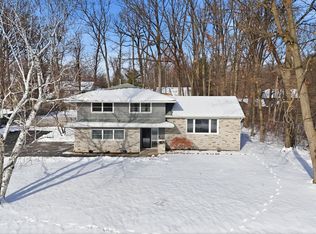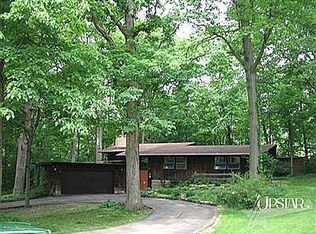Closed
$292,000
9410 Saratoga Rd, Fort Wayne, IN 46804
3beds
1,800sqft
Single Family Residence
Built in 1964
0.55 Acres Lot
$298,700 Zestimate®
$--/sqft
$2,143 Estimated rent
Home value
$298,700
$284,000 - $314,000
$2,143/mo
Zestimate® history
Loading...
Owner options
Explore your selling options
What's special
Step into this remarkable 3-bed, 2-bath Mid-Century Modern sanctuary nestled within Aboite Township's serene woodlands. Spread across 1800 sq ft, this residence boasts an updated metal roof installed in 2014, ensuring durability and contemporary appeal, complemented by fresh flooring fitted in 2022. Upon entry, be embraced by natural light streaming through expansive windows and skylights, enhancing the airy, open-concept design. Embodying the perfect blend of mid-century allure and modern functionality, the property features newly constructed decks in 2020, providing inviting spaces for relaxation or entertainment. Practicality meets style with an attached 2-car garage sporting a new door installed in 2018 and an extended paved driveway offering plentiful parking. Revel in the kitchen's updated charm with new countertops added in 2016, while modern comforts are assured with a new air handler from 2013 and a fresh AC condenser as recent as 2023. Beyond the residence lies a private wooded landscape, creating a tranquil escape that marries nature with contemporary living. Situated within the sought-after Southwest Allen County School System, this home represents a harmonious blend of tranquility and modernity. Seize the opportunity to make this Mid-Century oasis your own. Schedule a tour today and experience the seamless integration of comfort, style, and the captivating beauty of nature!
Zillow last checked: 8 hours ago
Listing updated: February 07, 2024 at 07:21am
Listed by:
Tyler Secrist Cell:260-573-5748,
CENTURY 21 Bradley Realty, Inc
Bought with:
Laura Kinner, RB14045207
RE/MAX Results
Source: IRMLS,MLS#: 202400479
Facts & features
Interior
Bedrooms & bathrooms
- Bedrooms: 3
- Bathrooms: 2
- Full bathrooms: 2
- Main level bedrooms: 3
Bedroom 1
- Level: Main
Bedroom 2
- Level: Main
Heating
- Baseboard
Cooling
- Central Air
Appliances
- Included: Dishwasher, Microwave, Refrigerator, Electric Oven, Electric Range
Features
- Has basement: No
- Number of fireplaces: 1
- Fireplace features: Family Room
Interior area
- Total structure area: 1,800
- Total interior livable area: 1,800 sqft
- Finished area above ground: 1,800
- Finished area below ground: 0
Property
Parking
- Total spaces: 2
- Parking features: Attached
- Attached garage spaces: 2
Features
- Levels: One
- Stories: 1
Lot
- Size: 0.55 Acres
- Dimensions: 130 X 190
- Features: Many Trees, Sloped
Details
- Parcel number: 021122427009.000075
Construction
Type & style
- Home type: SingleFamily
- Property subtype: Single Family Residence
Materials
- Metal Siding, Vinyl Siding, Wood Siding
- Foundation: Slab
Condition
- New construction: No
- Year built: 1964
Utilities & green energy
- Sewer: City
- Water: City
Community & neighborhood
Location
- Region: Fort Wayne
- Subdivision: Liberty Hills
HOA & financial
HOA
- Has HOA: Yes
- HOA fee: $75 annually
Price history
| Date | Event | Price |
|---|---|---|
| 2/7/2024 | Sold | $292,000+4.3% |
Source: | ||
| 1/13/2024 | Pending sale | $280,000 |
Source: | ||
| 1/12/2024 | Listed for sale | $280,000 |
Source: | ||
| 1/8/2024 | Pending sale | $280,000 |
Source: | ||
| 1/4/2024 | Listed for sale | $280,000+252.2% |
Source: | ||
Public tax history
| Year | Property taxes | Tax assessment |
|---|---|---|
| 2024 | $2,012 +5.9% | $224,400 +14.3% |
| 2023 | $1,901 +15.3% | $196,300 +10.8% |
| 2022 | $1,648 -47.4% | $177,200 +12.2% |
Find assessor info on the county website
Neighborhood: Liberty Hill
Nearby schools
GreatSchools rating
- 7/10Haverhill Elementary SchoolGrades: K-5Distance: 0.2 mi
- 6/10Summit Middle SchoolGrades: 6-8Distance: 1 mi
- 10/10Homestead Senior High SchoolGrades: 9-12Distance: 1.2 mi
Schools provided by the listing agent
- Elementary: Haverhill
- Middle: Summit
- High: Homestead
- District: MSD of Southwest Allen Cnty
Source: IRMLS. This data may not be complete. We recommend contacting the local school district to confirm school assignments for this home.
Get pre-qualified for a loan
At Zillow Home Loans, we can pre-qualify you in as little as 5 minutes with no impact to your credit score.An equal housing lender. NMLS #10287.
Sell with ease on Zillow
Get a Zillow Showcase℠ listing at no additional cost and you could sell for —faster.
$298,700
2% more+$5,974
With Zillow Showcase(estimated)$304,674

