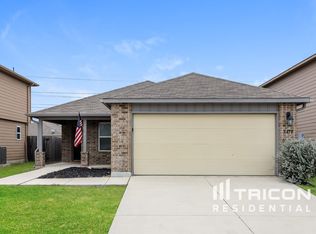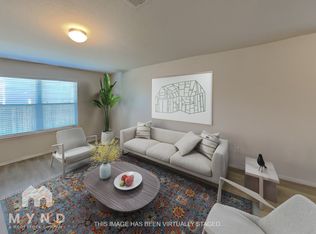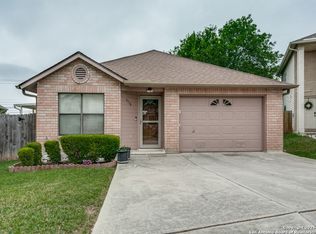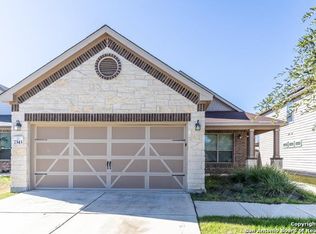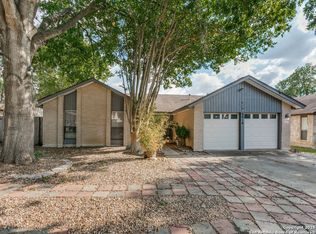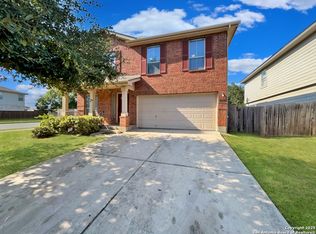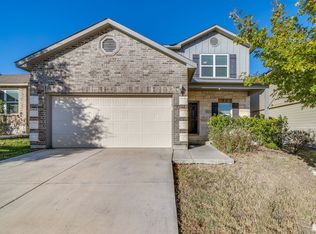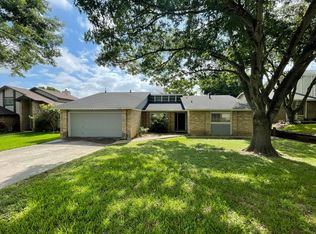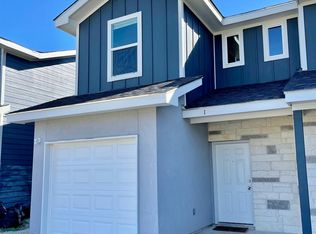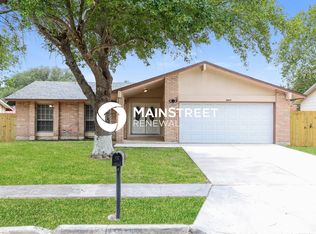Beautiful Move-in Ready One Owner Home Built in 2018! 3 Bedrooms, 2.5 Bathrooms Plus Home Office * Great Location Just A Few Minutes From IH35 * Open Floor Plan * Great Storage Under Stairs * 2" Window Blinds * Garage Door Opener * Water Softener * Front Covered Porch * Rear Patio Slab * Updated LG Smooth Cooktop Range * Island Kitchen With Granite Countertops Open To Dining & Family Room * Luxury Vinyl Flooring * Recessed Can Lighting * Four Sides Cement Fiber Siding With Brick Accents * In-Wall Pest Control * Energy Efficient Radiant Barrier *
For sale
$245,000
9410 Sandy Ridge, San Antonio, TX 78239
3beds
1,984sqft
Est.:
Single Family Residence
Built in 2018
5,270.76 Square Feet Lot
$-- Zestimate®
$123/sqft
$25/mo HOA
What's special
Open floor planHome officeLuxury vinyl flooringRear patio slabFront covered porchGreat storage under stairsRecessed can lighting
- 20 days |
- 361 |
- 25 |
Zillow last checked: 8 hours ago
Listing updated: February 11, 2026 at 10:07pm
Listed by:
Thomas Lee TREC #406907 (210) 771-0639,
Starbright Realty
Source: LERA MLS,MLS#: 1938120
Tour with a local agent
Facts & features
Interior
Bedrooms & bathrooms
- Bedrooms: 3
- Bathrooms: 3
- Full bathrooms: 2
- 1/2 bathrooms: 1
Primary bedroom
- Features: Walk-In Closet(s), Full Bath
- Level: Upper
- Area: 180
- Dimensions: 15 x 12
Bedroom 2
- Area: 120
- Dimensions: 12 x 10
Bedroom 3
- Area: 120
- Dimensions: 12 x 10
Primary bathroom
- Features: Tub/Shower Combo
- Area: 81
- Dimensions: 9 x 9
Dining room
- Area: 196
- Dimensions: 14 x 14
Family room
- Area: 196
- Dimensions: 14 x 14
Kitchen
- Area: 130
- Dimensions: 13 x 10
Office
- Area: 110
- Dimensions: 11 x 10
Heating
- Central, Electric
Cooling
- Central Air
Appliances
- Included: Range, Disposal, Dishwasher, Plumbed For Ice Maker, Water Softener Owned, Vented Exhaust Fan, Electric Water Heater, Plumb for Water Softener, Electric Cooktop
- Laundry: Lower Level, Laundry Room, Washer Hookup, Dryer Connection
Features
- Two Living Area, Liv/Din Combo, Eat-in Kitchen, Kitchen Island, Breakfast Bar, Pantry, Study/Library, Loft, Utility Room Inside, All Bedrooms Upstairs, 1st Floor Lvl/No Steps, High Ceilings, Open Floorplan, High Speed Internet, Solid Counter Tops, Programmable Thermostat
- Flooring: Carpet, Vinyl
- Windows: Double Pane Windows, Window Coverings
- Has basement: No
- Has fireplace: No
- Fireplace features: Not Applicable
Interior area
- Total interior livable area: 1,984 sqft
Property
Parking
- Total spaces: 2
- Parking features: Two Car Garage, Attached, Garage Door Opener
- Attached garage spaces: 2
Features
- Levels: Two
- Stories: 2
- Patio & porch: Patio
- Pool features: None
- Fencing: Privacy
Lot
- Size: 5,270.76 Square Feet
- Dimensions: 45'x119'x45'x116'
- Features: Level, Curbs, Sidewalks, Streetlights, Fire Hydrant w/in 500'
Details
- Parcel number: 059601330340
Construction
Type & style
- Home type: SingleFamily
- Property subtype: Single Family Residence
Materials
- Brick, 4 Sides Masonry, Fiber Cement, Radiant Barrier
- Foundation: Slab
- Roof: Composition
Condition
- Pre-Owned
- New construction: No
- Year built: 2018
Details
- Builder name: Rausch Coleman Homes
Utilities & green energy
- Electric: CPS
- Sewer: SAWS, Sewer System
- Water: SAWS, Water System
- Utilities for property: Cable Available
Green energy
- Indoor air quality: Integrated Pest Management
Community & HOA
Community
- Features: None
- Security: Smoke Detector(s)
- Subdivision: Crossing At Windcrest
HOA
- Has HOA: Yes
- HOA fee: $303 annually
- HOA name: CROSSINGS @ WINDCREST PROPERTY OWNERS ASSOCIATION
Location
- Region: San Antonio
Financial & listing details
- Price per square foot: $123/sqft
- Tax assessed value: $300,880
- Annual tax amount: $4,929
- Price range: $245K - $245K
- Date on market: 2/1/2026
- Cumulative days on market: 254 days
- Listing terms: Conventional,FHA,VA Loan,Cash
- Road surface type: Paved, Asphalt
Estimated market value
Not available
Estimated sales range
Not available
Not available
Price history
Price history
| Date | Event | Price |
|---|---|---|
| 2/1/2026 | Listed for sale | $245,000-2%$123/sqft |
Source: | ||
| 2/1/2026 | Listing removed | $250,000$126/sqft |
Source: | ||
| 1/9/2026 | Price change | $250,000-3.8%$126/sqft |
Source: | ||
| 11/21/2025 | Price change | $260,000-1%$131/sqft |
Source: | ||
| 11/8/2025 | Price change | $262,500-0.9%$132/sqft |
Source: | ||
| 10/10/2025 | Price change | $265,000-1.8%$134/sqft |
Source: | ||
| 9/26/2025 | Price change | $269,900-1.8%$136/sqft |
Source: | ||
| 9/12/2025 | Price change | $274,900-1.8%$139/sqft |
Source: | ||
| 8/22/2025 | Price change | $279,900-1.8%$141/sqft |
Source: | ||
| 8/8/2025 | Price change | $284,900-0.9%$144/sqft |
Source: | ||
| 7/25/2025 | Price change | $287,400-0.9%$145/sqft |
Source: | ||
| 7/11/2025 | Price change | $289,900-3.3%$146/sqft |
Source: | ||
| 6/13/2025 | Listed for sale | $299,900$151/sqft |
Source: | ||
Public tax history
Public tax history
| Year | Property taxes | Tax assessment |
|---|---|---|
| 2025 | -- | $300,880 +2.8% |
| 2024 | $4,055 +9.5% | $292,820 +10% |
| 2023 | $3,703 -13.4% | $266,200 +10% |
| 2022 | $4,276 +3% | $242,000 +5.2% |
| 2021 | $4,150 | $230,010 +9.1% |
| 2020 | $4,150 -1% | $210,830 |
| 2019 | $4,190 | $210,830 +764.1% |
| 2018 | $4,190 | $24,400 |
Find assessor info on the county website
BuyAbility℠ payment
Est. payment
$1,514/mo
Principal & interest
$1128
Property taxes
$361
HOA Fees
$25
Climate risks
Neighborhood: 78239
Nearby schools
GreatSchools rating
- 5/10Montgomery Elementary SchoolGrades: K-5Distance: 0.8 mi
- 3/10White Middle SchoolGrades: 6-8Distance: 2.4 mi
- 4/10Roosevelt High SchoolGrades: 9-12Distance: 2.8 mi
Schools provided by the listing agent
- District: North East I.S.D.
Source: LERA MLS. This data may not be complete. We recommend contacting the local school district to confirm school assignments for this home.
