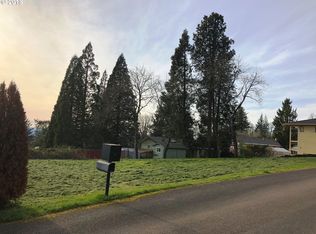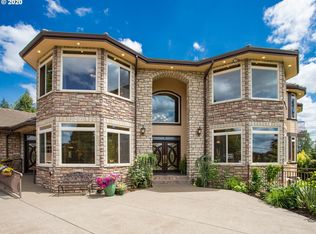Sold
$580,000
9410 SE Idleman Rd, Happy Valley, OR 97086
5beds
2,396sqft
Residential, Single Family Residence
Built in 1961
0.7 Acres Lot
$579,900 Zestimate®
$242/sqft
$3,138 Estimated rent
Home value
$579,900
$545,000 - $620,000
$3,138/mo
Zestimate® history
Loading...
Owner options
Explore your selling options
What's special
This spacious .7-acre property in desirable Happy Valley offers a unique opportunity to build equity and personalize your dream home. Enjoy stunning valley views from the living, dining, and kitchen areas on the main level, where a wall of windows frames the picturesque scenery. Timeless wood-paneled ceilings add warmth and character to the space. The flexible layout with 5 bedrooms and 2 bathrooms provides plenty of room for families and offers excellent potential for multigenerational living or an income suite, with exterior entries on both levels. Additionally, the home features a one-car garage on the main level and a large shop area on the lower level for added storage or workspace. Conveniently located with easy access to I-205, this home is just minutes from shopping and dining making it the ideal blend of privacy and accessibility.
Zillow last checked: 8 hours ago
Listing updated: December 26, 2024 at 03:42am
Listed by:
Nick Shivers 503-803-7638,
Keller Williams PDX Central,
Amy Oliver 503-803-7638,
Keller Williams PDX Central
Bought with:
Jiansheng Wu, 201229249
Better Homes & Gardens Realty
Source: RMLS (OR),MLS#: 24682479
Facts & features
Interior
Bedrooms & bathrooms
- Bedrooms: 5
- Bathrooms: 2
- Full bathrooms: 2
- Main level bathrooms: 1
Primary bedroom
- Features: Beamed Ceilings, Ceiling Fan, Closet, Wallto Wall Carpet
- Level: Main
- Area: 132
- Dimensions: 12 x 11
Bedroom 2
- Features: Beamed Ceilings, Closet, Wallto Wall Carpet
- Level: Main
- Area: 108
- Dimensions: 12 x 9
Bedroom 3
- Features: Beamed Ceilings, Closet, Wallto Wall Carpet
- Level: Main
- Area: 108
- Dimensions: 12 x 9
Bedroom 4
- Features: Closet, Wood Floors
- Level: Lower
- Area: 90
- Dimensions: 9 x 10
Bedroom 5
- Features: Closet, Wood Floors
- Level: Lower
- Area: 90
- Dimensions: 9 x 10
Dining room
- Features: Beamed Ceilings, Ceiling Fan, Vaulted Ceiling, Wallto Wall Carpet
- Level: Main
- Area: 180
- Dimensions: 15 x 12
Family room
- Features: Exterior Entry, Wallto Wall Carpet
- Level: Lower
- Area: 272
- Dimensions: 17 x 16
Kitchen
- Features: Dishwasher, Nook, Pantry, Builtin Oven, Free Standing Refrigerator
- Level: Main
- Area: 132
- Width: 12
Living room
- Features: Beamed Ceilings, Fireplace, Vaulted Ceiling, Wallto Wall Carpet
- Level: Main
- Area: 240
- Dimensions: 15 x 16
Heating
- Forced Air, Fireplace(s)
Cooling
- Central Air
Appliances
- Included: Built In Oven, Cooktop, Dishwasher, Free-Standing Refrigerator, Range Hood, Stainless Steel Appliance(s), Washer/Dryer, Electric Water Heater
- Laundry: Laundry Room
Features
- Ceiling Fan(s), Vaulted Ceiling(s), Closet, Sink, Beamed Ceilings, Nook, Pantry
- Flooring: Wall to Wall Carpet, Wood
- Basement: Partially Finished
- Number of fireplaces: 1
- Fireplace features: Wood Burning
Interior area
- Total structure area: 2,396
- Total interior livable area: 2,396 sqft
Property
Parking
- Total spaces: 1
- Parking features: Driveway, Attached
- Attached garage spaces: 1
- Has uncovered spaces: Yes
Features
- Levels: Two
- Stories: 2
- Patio & porch: Patio
- Exterior features: Exterior Entry
- Fencing: Fenced
- Has view: Yes
- View description: Territorial, Valley
Lot
- Size: 0.70 Acres
- Features: Gentle Sloping, SqFt 20000 to Acres1
Details
- Additional structures: ToolShed
- Parcel number: 00050688
Construction
Type & style
- Home type: SingleFamily
- Property subtype: Residential, Single Family Residence
Materials
- Cedar
- Foundation: Concrete Perimeter
- Roof: Built-Up
Condition
- Resale
- New construction: No
- Year built: 1961
Utilities & green energy
- Sewer: Public Sewer
- Water: Public
Community & neighborhood
Location
- Region: Happy Valley
Other
Other facts
- Listing terms: Cash,Conventional
- Road surface type: Paved
Price history
| Date | Event | Price |
|---|---|---|
| 12/26/2024 | Sold | $580,000+28.9%$242/sqft |
Source: | ||
| 12/13/2024 | Pending sale | $450,000$188/sqft |
Source: | ||
| 12/6/2024 | Listed for sale | $450,000$188/sqft |
Source: | ||
Public tax history
| Year | Property taxes | Tax assessment |
|---|---|---|
| 2024 | $5,180 +2.9% | $276,629 +3% |
| 2023 | $5,033 +5.7% | $268,572 +3% |
| 2022 | $4,760 +3.8% | $260,750 +3% |
Find assessor info on the county website
Neighborhood: 97086
Nearby schools
GreatSchools rating
- 5/10Mount Scott Elementary SchoolGrades: K-5Distance: 0.5 mi
- 3/10Rock Creek Middle SchoolGrades: 6-8Distance: 2.8 mi
- 7/10Clackamas High SchoolGrades: 9-12Distance: 2.6 mi
Schools provided by the listing agent
- Elementary: Mt Scott
- Middle: Alder Creek
- High: Clackamas
Source: RMLS (OR). This data may not be complete. We recommend contacting the local school district to confirm school assignments for this home.
Get a cash offer in 3 minutes
Find out how much your home could sell for in as little as 3 minutes with a no-obligation cash offer.
Estimated market value
$579,900
Get a cash offer in 3 minutes
Find out how much your home could sell for in as little as 3 minutes with a no-obligation cash offer.
Estimated market value
$579,900

