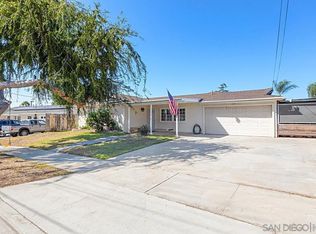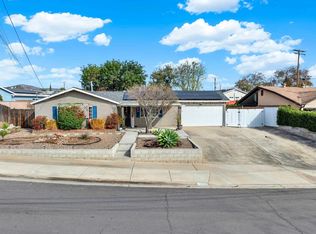Sold for $802,000
$802,000
9410 Pike Rd, Santee, CA 92071
3beds
950sqft
Single Family Residence
Built in 1960
9,147.6 Square Feet Lot
$1,503,200 Zestimate®
$844/sqft
$3,227 Estimated rent
Home value
$1,503,200
$1.38M - $1.64M
$3,227/mo
Zestimate® history
Loading...
Owner options
Explore your selling options
What's special
Outstanding opportunity to own this move in ready, single level home on a large usable lot in the heart of Santee. Updated throughout, this home features a wonderful main living space w/ the upgraded kitchen adjoining the living room and dining room. Owned 4.5 kw solar electric system keeps utility costs to a minimum, and the huge back yard is great for both kids and pets to roam. Back yard also feature a huge covered patio area, above ground spa, and yes, the trampoline conveys. Close to schools, shopping, and casual dining. View photos, then come see in person.
Zillow last checked: 8 hours ago
Listing updated: July 01, 2025 at 12:34am
Listed by:
Scott A Waid DRE #01338684 858-945-4004,
Berkshire Hathaway HomeServices California Properties
Bought with:
Scott A Waid, DRE #01338684
Berkshire Hathaway HomeServices California Properties
Source: SDMLS,MLS#: 250022117 Originating MLS: San Diego Association of REALTOR
Originating MLS: San Diego Association of REALTOR
Facts & features
Interior
Bedrooms & bathrooms
- Bedrooms: 3
- Bathrooms: 2
- Full bathrooms: 2
Heating
- Forced Air Unit
Cooling
- Central Forced Air
Appliances
- Included: Dishwasher, Disposal, Dryer, Garage Door Opener, Microwave, Range/Oven, Refrigerator, Solar Panels, Washer
- Laundry: Other/Remarks
Interior area
- Total structure area: 950
- Total interior livable area: 950 sqft
Property
Parking
- Total spaces: 6
- Parking features: Attached
- Garage spaces: 2
Features
- Levels: 1 Story
- Pool features: N/K
- Fencing: Full,Good Condition
Lot
- Size: 9,147 sqft
Details
- Parcel number: 3801401700
Construction
Type & style
- Home type: SingleFamily
- Property subtype: Single Family Residence
Materials
- Wood/Stucco
- Roof: Composition
Condition
- Year built: 1960
Utilities & green energy
- Sewer: Sewer Connected
- Water: Meter on Property
Community & neighborhood
Location
- Region: Santee
- Subdivision: SANTEE
Other
Other facts
- Listing terms: Cal Vet,Cash,Conventional,FHA,VA
Price history
| Date | Event | Price |
|---|---|---|
| 4/10/2025 | Sold | $802,000+0.4%$844/sqft |
Source: | ||
| 3/28/2025 | Pending sale | $799,000$841/sqft |
Source: | ||
| 3/21/2025 | Listed for sale | $799,000-0.1%$841/sqft |
Source: | ||
| 8/3/2024 | Listing removed | -- |
Source: | ||
| 8/1/2024 | Listed for sale | $799,900$842/sqft |
Source: | ||
Public tax history
| Year | Property taxes | Tax assessment |
|---|---|---|
| 2025 | $8,304 +1.1% | $701,738 +2% |
| 2024 | $8,210 +3.2% | $687,979 +2% |
| 2023 | $7,958 +0.7% | $674,491 +2% |
Find assessor info on the county website
Neighborhood: 92071
Nearby schools
GreatSchools rating
- 7/10Carlton Hills Elementary SchoolGrades: K-8Distance: 0.2 mi
- 8/10West Hills High SchoolGrades: 9-12Distance: 1 mi
Get a cash offer in 3 minutes
Find out how much your home could sell for in as little as 3 minutes with a no-obligation cash offer.
Estimated market value
$1,503,200

