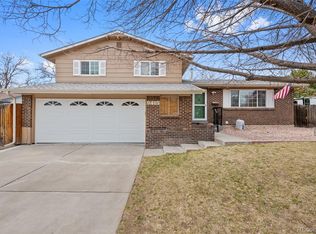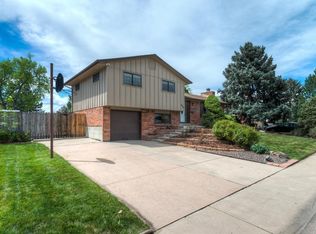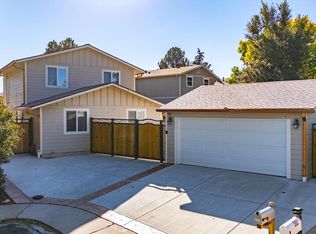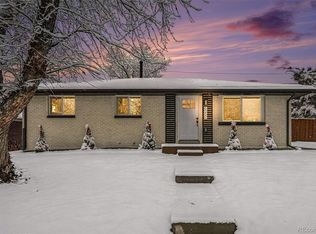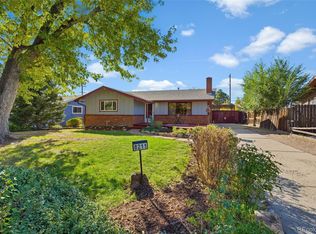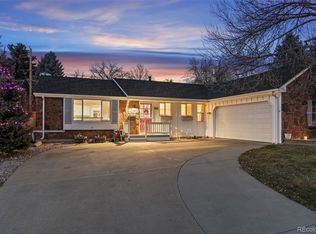Welcome to this remodeled, move-in ready gem near a tranquil park. Step inside to discover a bright, open layout
with natural light throughout. Newly remodeled kitchen—featuring stainless steel appliances, farmhouse sink, stylish island with warm wooden accents, and beautiful finishes. Beautiful hardwood floors on the main level, new carpet, and new interior and exterior paint. The bathrooms have been tastefully remodeled with modern fixtures and designer touches. No space is wasted in this home. Brand new HVAC system, new electrical panel and plumbing, new doors and new light fixtures. This home has clean lines, warm details, and quality craftsmanship. Seller pulled permits with the city of Westminster for the remodel. Step outside and you are only steps away from a park with many walking trails, a pond, pool and playground. Take a peaceful morning or evening walk under the trees, listen to the water ripple, or enjoy a splash in the pool on a warm day—it’s all just around the corner. This home would also be
perfect as an Airbnb. (https://www.westminsterco.gov/facilities/facility/details/Carroll-Butts-Park-12).
Accepting backups
$632,000
9410 Perry Street, Westminster, CO 80031
4beds
1,946sqft
Est.:
Single Family Residence
Built in 1973
7,707 Square Feet Lot
$-- Zestimate®
$325/sqft
$-- HOA
What's special
Farmhouse sinkBrand new hvac systemStainless steel appliancesBeautiful finishesNewly remodeled kitchenNew carpet
- 5 days |
- 482 |
- 31 |
Zillow last checked: 8 hours ago
Listing updated: December 09, 2025 at 06:48am
Listed by:
Magali Fredrick 303-810-6761 Magali.Fredrick@gmail.com,
HomeSmart
Source: REcolorado,MLS#: 6499999
Facts & features
Interior
Bedrooms & bathrooms
- Bedrooms: 4
- Bathrooms: 2
- Full bathrooms: 1
- 3/4 bathrooms: 1
Bedroom
- Level: Upper
Bedroom
- Level: Upper
Bedroom
- Level: Lower
Bedroom
- Level: Lower
Bathroom
- Features: Primary Suite
- Level: Upper
Bathroom
- Level: Lower
Family room
- Level: Lower
Kitchen
- Level: Upper
Living room
- Level: Upper
Heating
- Forced Air
Cooling
- Central Air
Appliances
- Included: Dishwasher, Disposal, Microwave, Oven, Range, Refrigerator
Features
- Flooring: Carpet, Tile, Wood
- Has basement: No
- Number of fireplaces: 1
- Fireplace features: Electric, Family Room
Interior area
- Total structure area: 1,946
- Total interior livable area: 1,946 sqft
- Finished area above ground: 1,946
Property
Parking
- Total spaces: 6
- Parking features: Concrete
- Attached garage spaces: 2
- Details: Off Street Spaces: 4
Features
- Patio & porch: Deck
- Exterior features: Private Yard
- Fencing: Full
Lot
- Size: 7,707 Square Feet
- Features: Landscaped, Level, Sprinklers In Front, Sprinklers In Rear
Details
- Parcel number: R0047656
- Zoning: Residential
- Special conditions: Standard
Construction
Type & style
- Home type: SingleFamily
- Architectural style: Traditional
- Property subtype: Single Family Residence
Materials
- Frame
Condition
- Updated/Remodeled
- Year built: 1973
Utilities & green energy
- Sewer: Public Sewer
Community & HOA
Community
- Subdivision: Sunset Ridge
HOA
- Has HOA: No
Location
- Region: Westminster
Financial & listing details
- Price per square foot: $325/sqft
- Tax assessed value: $470,000
- Annual tax amount: $2,821
- Date on market: 12/4/2025
- Listing terms: 1031 Exchange,Cash,Conventional,FHA,VA Loan
- Exclusions: Staging And Personal Property.
- Ownership: Corporation/Trust
Estimated market value
Not available
Estimated sales range
Not available
Not available
Price history
Price history
| Date | Event | Price |
|---|---|---|
| 12/9/2025 | Pending sale | $632,000$325/sqft |
Source: | ||
| 12/5/2025 | Listed for sale | $632,000-1.1%$325/sqft |
Source: | ||
| 12/2/2025 | Listing removed | $639,000$328/sqft |
Source: | ||
| 11/4/2025 | Listed for sale | $639,000-4.3%$328/sqft |
Source: | ||
| 7/7/2025 | Listing removed | $668,000$343/sqft |
Source: | ||
Public tax history
Public tax history
| Year | Property taxes | Tax assessment |
|---|---|---|
| 2025 | $2,821 +0.8% | $29,380 -11.4% |
| 2024 | $2,798 +11.7% | $33,150 |
| 2023 | $2,505 -2.9% | $33,150 +34.3% |
Find assessor info on the county website
BuyAbility℠ payment
Est. payment
$3,575/mo
Principal & interest
$3033
Property taxes
$321
Home insurance
$221
Climate risks
Neighborhood: 80031
Nearby schools
GreatSchools rating
- 5/10Sunset Ridge Elementary SchoolGrades: PK-6Distance: 0.5 mi
- 2/10Shaw Heights Middle SchoolGrades: 6-8Distance: 0.8 mi
- 2/10Westminster High SchoolGrades: 9-12Distance: 3.1 mi
Schools provided by the listing agent
- Elementary: Mesa
- Middle: Shaw Heights
- High: Westminster
- District: Westminster Public Schools
Source: REcolorado. This data may not be complete. We recommend contacting the local school district to confirm school assignments for this home.
- Loading
