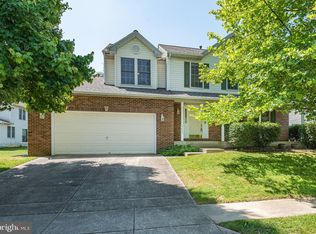Sold for $660,000 on 10/18/24
$660,000
9410 Jackson Ct, Laurel, MD 20723
4beds
3,152sqft
Single Family Residence
Built in 1994
7,247 Square Feet Lot
$662,700 Zestimate®
$209/sqft
$3,641 Estimated rent
Home value
$662,700
$616,000 - $709,000
$3,641/mo
Zestimate® history
Loading...
Owner options
Explore your selling options
What's special
One step inside and you will want to live here! This beautifully appointed home has been well maintained by original owners. An open floorplan with gleaming hardwood floors graces the entire main level. Double bay windows flood the living and dining areas with natural light and provide a great view of the wooded open space adjoining the property. The family chef will delight in the remodeled kitchen with stainless steel appliances, white cabinets, recessed lighting, center island, and generous space for a dining table. This gathering center is just steps from the spacious family room with vaulted ceiling and sliders to an updated and renovated 17'x13' deck. Experience relaxation and serenity surrounded by nature as you overlook the private treed backyard. Also located on the main level is a small office, ideal for organizational tasks and computer activity, and a half bath. The upper- level features newly installed plush carpet. Enter the primary suite which boasts a sitting area, and an updated adjoining bath with double sink vanity, soaking tub, decorator fixtures, and frameless shower. Three additional bedrooms and an updated hall bath complete this level. Spread out and venture downstairs to a fully finished basement ideal for recreation and hobbies. French doors lead to an extra room perfect for guests, plus full bath, and laundry area. Sliding glass doors are on walkout level to the backyard. Baltimore, Washington, and Annapolis commuters will appreciate the easy access to Routes 95, 29, and 32. Shopping, schools, and places of worship are all nearby. Charm and convenience combine in this exceptional home, Visit and prepare to change your address! Updates abound! Here are the years: HVAC/2016, HWH/2022, Refrigerator/2019, Washer/Dryer/2019, Dishwasher/ 2019, Oven /2019, Roof/2012, Gutters/2024, Carpet in basement /2022, Carpet upper level /2024, Deck/August 2024, Kitchen remodel/2017, Interior painting/2019 Patuxent Heights HOA: $295. /Annually Howard County Taxes: $6416. /Annually
Zillow last checked: 8 hours ago
Listing updated: October 18, 2024 at 06:41am
Listed by:
Jan Deckert 443-463-6005,
Long & Foster Real Estate, Inc.
Bought with:
Michele Barrera, 5006325
Compass
Source: Bright MLS,MLS#: MDHW2043738
Facts & features
Interior
Bedrooms & bathrooms
- Bedrooms: 4
- Bathrooms: 4
- Full bathrooms: 3
- 1/2 bathrooms: 1
- Main level bathrooms: 1
Basement
- Area: 2016
Heating
- Forced Air, Natural Gas
Cooling
- Central Air, Electric
Appliances
- Included: Built-In Range, Range, Dishwasher, Disposal, Dryer, Exhaust Fan, Freezer, Ice Maker, Microwave, Oven/Range - Electric, Refrigerator, Stainless Steel Appliance(s), Washer, Water Heater, Gas Water Heater
- Laundry: Hookup, Lower Level
Features
- Breakfast Area, Family Room Off Kitchen, Open Floorplan, Kitchen Island, Kitchen - Table Space, Primary Bath(s), Primary Bedroom - Ocean Front, Soaking Tub, Upgraded Countertops, Walk-In Closet(s)
- Flooring: Hardwood, Ceramic Tile, Carpet, Wood
- Windows: Bay/Bow
- Basement: Full,Finished,Heated,Improved,Exterior Entry,Concrete,Rear Entrance,Walk-Out Access
- Has fireplace: No
Interior area
- Total structure area: 4,160
- Total interior livable area: 3,152 sqft
- Finished area above ground: 2,144
- Finished area below ground: 1,008
Property
Parking
- Total spaces: 2
- Parking features: Garage Door Opener, Concrete, Attached
- Attached garage spaces: 2
- Has uncovered spaces: Yes
Accessibility
- Accessibility features: None
Features
- Levels: Three
- Stories: 3
- Patio & porch: Deck
- Pool features: None
- Has view: Yes
- View description: Trees/Woods
Lot
- Size: 7,247 sqft
- Features: Adjoins - Open Space, Backs to Trees
Details
- Additional structures: Above Grade, Below Grade
- Parcel number: 1406426050
- Zoning: RSC
- Special conditions: Standard
Construction
Type & style
- Home type: SingleFamily
- Architectural style: Transitional
- Property subtype: Single Family Residence
Materials
- Frame
- Foundation: Concrete Perimeter
- Roof: Asphalt
Condition
- New construction: No
- Year built: 1994
Details
- Builder name: Cornerstone
Utilities & green energy
- Sewer: Public Sewer
- Water: Public
- Utilities for property: Natural Gas Available, Cable
Community & neighborhood
Location
- Region: Laurel
- Subdivision: Patuxent Heights
HOA & financial
HOA
- Has HOA: Yes
- HOA fee: $295 annually
- Amenities included: None
- Services included: Common Area Maintenance
- Association name: PATUXENT HEIGHTS
Other
Other facts
- Listing agreement: Exclusive Right To Sell
- Listing terms: Cash,Conventional,Negotiable,VA Loan
- Ownership: Fee Simple
Price history
| Date | Event | Price |
|---|---|---|
| 10/18/2024 | Sold | $660,000-1.5%$209/sqft |
Source: | ||
| 10/8/2024 | Pending sale | $669,900$213/sqft |
Source: | ||
| 9/19/2024 | Contingent | $669,900$213/sqft |
Source: | ||
| 9/1/2024 | Listed for sale | $669,900+238.8%$213/sqft |
Source: | ||
| 8/16/1994 | Sold | $197,750$63/sqft |
Source: Public Record | ||
Public tax history
| Year | Property taxes | Tax assessment |
|---|---|---|
| 2025 | -- | $463,700 +5.8% |
| 2024 | $4,935 +6.2% | $438,300 +6.2% |
| 2023 | $4,649 +6.6% | $412,900 +6.6% |
Find assessor info on the county website
Neighborhood: 20723
Nearby schools
GreatSchools rating
- 5/10Laurel Woods Elementary SchoolGrades: PK-5Distance: 0.5 mi
- 7/10Murray Hill Middle SchoolGrades: 6-8Distance: 2.3 mi
- 7/10Reservoir High SchoolGrades: 9-12Distance: 4.4 mi
Schools provided by the listing agent
- District: Howard County Public School System
Source: Bright MLS. This data may not be complete. We recommend contacting the local school district to confirm school assignments for this home.

Get pre-qualified for a loan
At Zillow Home Loans, we can pre-qualify you in as little as 5 minutes with no impact to your credit score.An equal housing lender. NMLS #10287.
Sell for more on Zillow
Get a free Zillow Showcase℠ listing and you could sell for .
$662,700
2% more+ $13,254
With Zillow Showcase(estimated)
$675,954