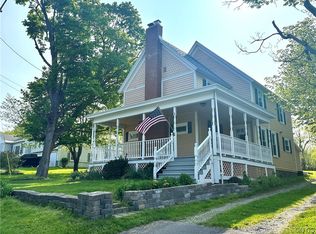Closed
$310,000
9410 Chapman Rd, New Hartford, NY 13413
4beds
1,617sqft
Single Family Residence
Built in 1950
0.33 Acres Lot
$331,500 Zestimate®
$192/sqft
$2,505 Estimated rent
Home value
$331,500
$292,000 - $378,000
$2,505/mo
Zestimate® history
Loading...
Owner options
Explore your selling options
What's special
This beautiful Cape Cod is sure to check all the boxes! Hardwood floors throughout first floor family room, dining room and bedroom, leading to the newly renovated custom kitchen. The kitchen boasts stainless appliances, waterfall solid surface counters, ceramic tile and lovely stainless apron sink. There are two renovated bathrooms along with a spacious dining room perfect for entertaining. Enjoy the large backyard complete with patio, hot tub and large detached garage. Located in the desirable New Hartford school system.
Zillow last checked: 8 hours ago
Listing updated: July 16, 2024 at 03:44am
Listed by:
Alice Rinaldo 315-701-6900,
Keller Williams Syracuse
Bought with:
M. Deanna Hameline, 10401352921
Howard Hanna Cny Inc
Source: NYSAMLSs,MLS#: S1536779 Originating MLS: Syracuse
Originating MLS: Syracuse
Facts & features
Interior
Bedrooms & bathrooms
- Bedrooms: 4
- Bathrooms: 2
- Full bathrooms: 2
- Main level bathrooms: 1
- Main level bedrooms: 1
Heating
- Gas, Forced Air
Cooling
- Central Air
Appliances
- Included: Dryer, Dishwasher, Disposal, Gas Oven, Gas Range, Gas Water Heater, Microwave, Refrigerator, Washer
Features
- Separate/Formal Dining Room, Eat-in Kitchen, Home Office, Hot Tub/Spa, Kitchen Island, Pantry, Quartz Counters, Sliding Glass Door(s), Solid Surface Counters, Bedroom on Main Level
- Flooring: Ceramic Tile, Hardwood, Laminate, Varies
- Doors: Sliding Doors
- Basement: Full,Partially Finished
- Has fireplace: No
Interior area
- Total structure area: 1,617
- Total interior livable area: 1,617 sqft
Property
Parking
- Total spaces: 2
- Parking features: Detached, Electricity, Garage, Garage Door Opener
- Garage spaces: 2
Features
- Levels: Two
- Stories: 2
- Patio & porch: Open, Patio, Porch
- Exterior features: Blacktop Driveway, Hot Tub/Spa, Patio
- Has spa: Yes
- Spa features: Hot Tub
Lot
- Size: 0.33 Acres
- Dimensions: 106 x 143
- Features: Residential Lot
Details
- Additional structures: Shed(s), Storage
- Parcel number: 30488934000000040010000000
- Special conditions: Standard
Construction
Type & style
- Home type: SingleFamily
- Architectural style: Cape Cod
- Property subtype: Single Family Residence
Materials
- Vinyl Siding, Copper Plumbing
- Foundation: Block
- Roof: Asphalt,Shingle
Condition
- Resale
- Year built: 1950
Utilities & green energy
- Electric: Circuit Breakers
- Sewer: Connected
- Water: Connected, Public
- Utilities for property: Cable Available, High Speed Internet Available, Sewer Connected, Water Connected
Community & neighborhood
Location
- Region: New Hartford
Other
Other facts
- Listing terms: Cash,Conventional,FHA,VA Loan
Price history
| Date | Event | Price |
|---|---|---|
| 7/12/2024 | Sold | $310,000$192/sqft |
Source: | ||
| 6/24/2024 | Pending sale | $310,000$192/sqft |
Source: | ||
| 5/14/2024 | Contingent | $310,000$192/sqft |
Source: | ||
| 5/8/2024 | Listed for sale | $310,000+63.7%$192/sqft |
Source: | ||
| 6/14/2012 | Sold | $189,405+11.4%$117/sqft |
Source: | ||
Public tax history
| Year | Property taxes | Tax assessment |
|---|---|---|
| 2024 | -- | $104,000 |
| 2023 | -- | $104,000 |
| 2022 | -- | $104,000 |
Find assessor info on the county website
Neighborhood: 13413
Nearby schools
GreatSchools rating
- 8/10Hughes Elementary SchoolGrades: K-6Distance: 0.6 mi
- 9/10Perry Junior High SchoolGrades: 7-9Distance: 0.5 mi
- 10/10New Hartford Senior High SchoolGrades: 10-12Distance: 1.6 mi
Schools provided by the listing agent
- District: New Hartford
Source: NYSAMLSs. This data may not be complete. We recommend contacting the local school district to confirm school assignments for this home.
