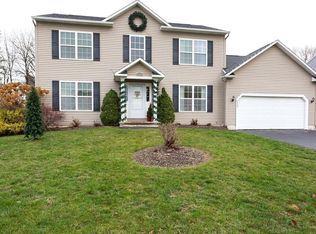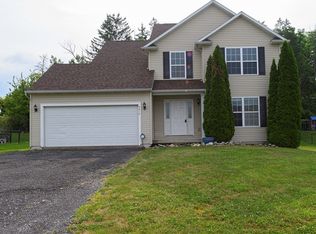Here's the home you've been waiting for! Impeccably maintained 3 bedroom, 2 1/2 bath Colonial in a great Brewerton neighborhood! Prepare to be impressed as you enter the 2-story foyer and are greeted with beautiful HARDWOOD FLOORING. Large open kitchen with tons of cabinet space, pantry, island, and breakfast area with sliders leading to the private back yard. No neighbors behind! The family room features large windows that let in the light and a gas fireplace to keep things cozy on cool nights. Large formal dining room off the kitchen. Master suite with double walk-in closets and full on suite bath. Two more spacious bedrooms and a full bath upstairs. CENTRAL AIR, freshly painted throughout and a BRAND NEW ARCHITECTURAL SHINGLED ROOF. Nothing to do but move right in!
This property is off market, which means it's not currently listed for sale or rent on Zillow. This may be different from what's available on other websites or public sources.

