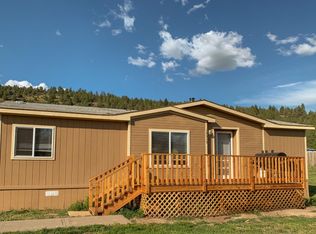This 1100 sq ft, 3 bedroom, 2 bath home has a nice open floor plan with good sized bedrooms and living room with vaulted ceilings and laminate floors throughout. The kitchen/ dining room combo are nice sized and very open. The house has been freshly painted outside and touched up inside. It is located on a partially fenced lot that is over 1 Acre. This one won't last long at this price.
This property is off market, which means it's not currently listed for sale or rent on Zillow. This may be different from what's available on other websites or public sources.

