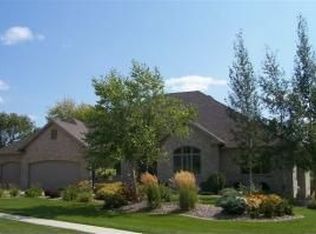Closed
$1,177,000
941 Wicklow Ln SW, Rochester, MN 55902
6beds
5,418sqft
Single Family Residence
Built in 2008
0.52 Acres Lot
$1,234,100 Zestimate®
$217/sqft
$5,334 Estimated rent
Home value
$1,234,100
$1.12M - $1.36M
$5,334/mo
Zestimate® history
Loading...
Owner options
Explore your selling options
What's special
QUALITY, LUXURY HOME, WOODED VIEW, w/natural landscape in a desirable high-end culdesac neighborhood. Open floor plan offers oversized gourmet kitchen w/large granite island, hickory flooring in dining/living room, and tall quality cabinets. Spacious and cozy office with large windows and double doors. Large CROWN MOLDING throughout 1st floor w/many recent updates. Tall Anderson windows allow natural light throughout. 4-season sunroom w/ in-floor heating tile & maintenance-free deck. Unique 4 bedrooms on the same level (master suite, a junior ensuite, Jack & Jill bedroom/bath). The master bedroom w/impressive extra large powerful-jet JACUZZI, luxury granite tile pattern & heated floor. Ceiling speakers throughout the house, complete cozy wet bar, large custom designed basketball court, outdoor living area & patio in front allow for opportunities to entertain. Large pre-stress storage room in the basement, w/motored garage door for walk-out. A must see!
Zillow last checked: 8 hours ago
Listing updated: October 31, 2025 at 11:17pm
Listed by:
Moe Mossa 888-490-1268,
Savvy Avenue, LLC
Bought with:
Trudi Westberg
Keller Williams Premier Realty
Source: NorthstarMLS as distributed by MLS GRID,MLS#: 6560586
Facts & features
Interior
Bedrooms & bathrooms
- Bedrooms: 6
- Bathrooms: 5
- Full bathrooms: 3
- 3/4 bathrooms: 1
- 1/2 bathrooms: 1
Bedroom 1
- Level: Main
- Area: 266 Square Feet
- Dimensions: 14x19
Bedroom 2
- Level: Main
- Area: 156 Square Feet
- Dimensions: 13x12
Bedroom 3
- Level: Main
- Area: 168 Square Feet
- Dimensions: 14x12
Bedroom 4
- Level: Main
- Area: 180 Square Feet
- Dimensions: 12x15
Den
- Level: Main
- Area: 154 Square Feet
- Dimensions: 11x14
Dining room
- Level: Main
- Area: 165 Square Feet
- Dimensions: 11x15
Family room
- Level: Lower
- Area: 270 Square Feet
- Dimensions: 15x18
Kitchen
- Level: Main
- Area: 210 Square Feet
- Dimensions: 14x15
Laundry
- Level: Main
- Area: 91 Square Feet
- Dimensions: 7x13
Living room
- Level: Main
- Area: 270 Square Feet
- Dimensions: 15x18
Media room
- Level: Lower
- Area: 264 Square Feet
- Dimensions: 12x22
Heating
- Forced Air
Cooling
- Central Air
Features
- Basement: Walk-Out Access
- Number of fireplaces: 2
- Fireplace features: Family Room, Gas, Living Room
Interior area
- Total structure area: 5,418
- Total interior livable area: 5,418 sqft
- Finished area above ground: 3,774
- Finished area below ground: 1,644
Property
Parking
- Total spaces: 3
- Parking features: Attached, Insulated Garage
- Attached garage spaces: 3
Accessibility
- Accessibility features: None
Features
- Levels: Two
- Stories: 2
- Fencing: Electric
Lot
- Size: 0.52 Acres
Details
- Foundation area: 2510
- Parcel number: 642322072002
- Zoning description: Residential-Single Family
Construction
Type & style
- Home type: SingleFamily
- Property subtype: Single Family Residence
Materials
- Steel Siding
- Roof: Asphalt
Condition
- Age of Property: 17
- New construction: No
- Year built: 2008
Utilities & green energy
- Gas: Natural Gas
- Sewer: City Sewer/Connected
- Water: City Water/Connected
Community & neighborhood
Location
- Region: Rochester
- Subdivision: Barony Woods
HOA & financial
HOA
- Has HOA: Yes
- HOA fee: $30 monthly
- Services included: Maintenance Grounds
- Association name: BaronWood
Price history
| Date | Event | Price |
|---|---|---|
| 10/30/2024 | Sold | $1,177,000-1.9%$217/sqft |
Source: | ||
| 8/31/2024 | Pending sale | $1,200,000$221/sqft |
Source: | ||
| 7/11/2024 | Price change | $1,200,000-2%$221/sqft |
Source: | ||
| 6/27/2024 | Listed for sale | $1,225,000+2.1%$226/sqft |
Source: | ||
| 5/24/2024 | Listing removed | -- |
Source: | ||
Public tax history
| Year | Property taxes | Tax assessment |
|---|---|---|
| 2025 | $15,929 +11.1% | $1,092,600 +6% |
| 2024 | $14,338 | $1,031,100 +0.5% |
| 2023 | -- | $1,025,700 +9.1% |
Find assessor info on the county website
Neighborhood: 55902
Nearby schools
GreatSchools rating
- 7/10Bamber Valley Elementary SchoolGrades: PK-5Distance: 1.6 mi
- 4/10Willow Creek Middle SchoolGrades: 6-8Distance: 1.8 mi
- 9/10Mayo Senior High SchoolGrades: 8-12Distance: 2.3 mi
Schools provided by the listing agent
- Elementary: Bamber Valley
- Middle: Willow Creek
- High: Mayo
Source: NorthstarMLS as distributed by MLS GRID. This data may not be complete. We recommend contacting the local school district to confirm school assignments for this home.
Get a cash offer in 3 minutes
Find out how much your home could sell for in as little as 3 minutes with a no-obligation cash offer.
Estimated market value$1,234,100
Get a cash offer in 3 minutes
Find out how much your home could sell for in as little as 3 minutes with a no-obligation cash offer.
Estimated market value
$1,234,100
