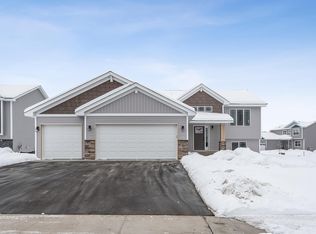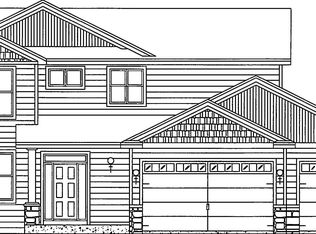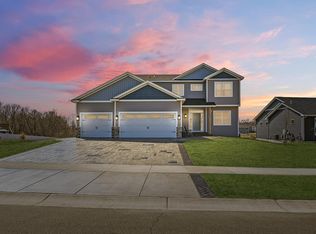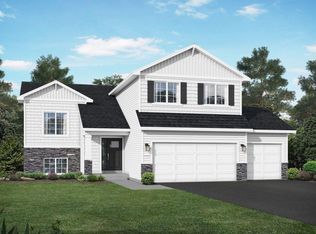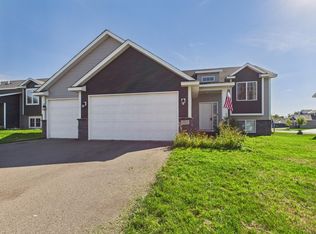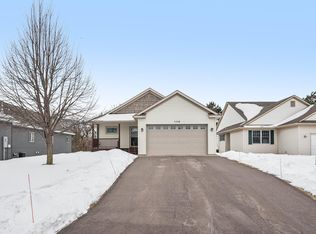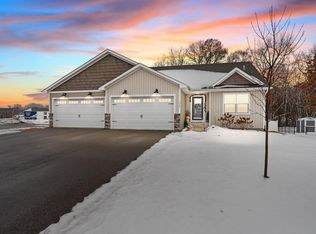Better than new! This beautifully finished home offers serene pond views and abundant natural light
throughout. Enjoy peaceful mornings and evenings on the maintenance-free deck overlooking the pond, complete with a charming gazebo—perfect for watching deer and wildlife in your own backyard.
The vaulted main floor is bright and welcoming, featuring an open layout ideal for everyday living and entertaining. The kitchen boasts stainless steel appliances, a large 7' granite center island, and new
luxury vinyl plank flooring. Main-floor living is made easy with a private primary suite, boxed vault
ceiling, en-suite bath, an additional bedroom or den, and laundry all conveniently located on the main level. Functional mudroom with ample storage connects the kitchen and insulated, sheet-rocked 3-car garage.
The fully finished lower level offers an expansive 33' x 22' family room—ideal for entertaining or
relaxing—along with two additional bedrooms.
Additional highlights include an in-ground sprinkler system, storage shed, and exceptional storage
throughout. An amazing opportunity to own a thoughtfully designed home with views, privacy, and space—inside and out.
Active
Price cut: $6K (2/17)
$439,000
941 Whiskey Rd NW, Isanti, MN 55040
4beds
2,587sqft
Est.:
Single Family Residence
Built in 2022
0.25 Acres Lot
$-- Zestimate®
$170/sqft
$-- HOA
What's special
Storage shedIn-ground sprinkler systemVaulted main floorSerene pond viewsCharming gazeboBright and welcomingPrivate primary suite
- 19 days |
- 572 |
- 16 |
Zillow last checked: 8 hours ago
Listing updated: February 17, 2026 at 08:37am
Listed by:
Pamela Artmann 612-669-4156,
Edina Realty, Inc.
Source: NorthstarMLS as distributed by MLS GRID,MLS#: 7015032
Tour with a local agent
Facts & features
Interior
Bedrooms & bathrooms
- Bedrooms: 4
- Bathrooms: 3
- Full bathrooms: 2
- 3/4 bathrooms: 1
Bedroom
- Level: Main
- Area: 224 Square Feet
- Dimensions: 14x16
Bedroom 2
- Level: Main
- Area: 154 Square Feet
- Dimensions: 11x14
Bedroom 3
- Level: Lower
- Area: 120 Square Feet
- Dimensions: 10x12
Bedroom 4
- Level: Lower
- Area: 120 Square Feet
- Dimensions: 10x12
Dining room
- Level: Main
- Area: 144 Square Feet
- Dimensions: 12x12
Family room
- Level: Lower
- Area: 396 Square Feet
- Dimensions: 18x22
Foyer
- Level: Main
- Area: 108 Square Feet
- Dimensions: 9x12
Kitchen
- Level: Main
- Area: 132 Square Feet
- Dimensions: 11x12
Living room
- Level: Main
- Area: 247 Square Feet
- Dimensions: 13x19
Mud room
- Level: Main
- Area: 80 Square Feet
- Dimensions: 8x10
Heating
- Forced Air
Cooling
- Central Air
Appliances
- Included: Air-To-Air Exchanger, Dishwasher, Disposal, Dryer, Microwave, Range, Refrigerator, Stainless Steel Appliance(s), Washer, Water Softener Rented
- Laundry: Main Level
Features
- Basement: Daylight,Drain Tiled,Finished,Full,Sump Basket
- Has fireplace: No
Interior area
- Total structure area: 2,587
- Total interior livable area: 2,587 sqft
- Finished area above ground: 1,460
- Finished area below ground: 1,127
Video & virtual tour
Property
Parking
- Total spaces: 3
- Parking features: Attached, Asphalt, Garage Door Opener, Insulated Garage
- Attached garage spaces: 3
- Has uncovered spaces: Yes
- Details: Garage Dimensions (22x30), Garage Door Height (7), Garage Door Width (16)
Accessibility
- Accessibility features: None
Features
- Levels: One
- Stories: 1
- Patio & porch: Composite Decking, Covered, Deck
- Pool features: None
- Waterfront features: Pond
Lot
- Size: 0.25 Acres
- Dimensions: 99 x 153 x 49 x 154
- Features: Property Adjoins Public Land, Tree Coverage - Light
Details
- Additional structures: Storage Shed
- Foundation area: 1460
- Parcel number: 161560260
- Zoning description: Residential-Single Family
Construction
Type & style
- Home type: SingleFamily
- Property subtype: Single Family Residence
Materials
- Roof: Age 8 Years or Less
Condition
- New construction: No
- Year built: 2022
Utilities & green energy
- Electric: Circuit Breakers, 150 Amp Service
- Gas: Natural Gas
- Sewer: City Sewer/Connected
- Water: City Water/Connected
Community & HOA
Community
- Subdivision: Legacy Pines 3rd Add
HOA
- Has HOA: No
Location
- Region: Isanti
Financial & listing details
- Price per square foot: $170/sqft
- Tax assessed value: $364,300
- Annual tax amount: $4,554
- Date on market: 2/3/2026
- Cumulative days on market: 150 days
Estimated market value
Not available
Estimated sales range
Not available
Not available
Price history
Price history
| Date | Event | Price |
|---|---|---|
| 2/17/2026 | Price change | $439,000-1.3%$170/sqft |
Source: | ||
| 2/3/2026 | Listed for sale | $445,000+4.7%$172/sqft |
Source: | ||
| 8/15/2025 | Listing removed | $424,900$164/sqft |
Source: | ||
| 7/20/2025 | Price change | $424,900-1.2%$164/sqft |
Source: | ||
| 6/27/2025 | Price change | $429,900-2.3%$166/sqft |
Source: | ||
| 5/23/2025 | Price change | $439,900-2.2%$170/sqft |
Source: | ||
| 5/5/2025 | Price change | $449,900-2.2%$174/sqft |
Source: | ||
| 4/6/2025 | Price change | $459,900-2.1%$178/sqft |
Source: | ||
| 3/24/2025 | Listed for sale | $469,900-4.1%$182/sqft |
Source: | ||
| 8/28/2024 | Listing removed | -- |
Source: | ||
| 8/18/2024 | Price change | $489,900-1.8%$189/sqft |
Source: | ||
| 8/16/2024 | Listed for sale | $498,900+14.4%$193/sqft |
Source: | ||
| 4/29/2022 | Sold | $436,000+2.6%$169/sqft |
Source: | ||
| 2/21/2022 | Pending sale | $424,900$164/sqft |
Source: | ||
| 2/13/2022 | Listed for sale | $424,900+767.1%$164/sqft |
Source: | ||
| 6/21/2021 | Sold | $49,000$19/sqft |
Source: Public Record Report a problem | ||
Public tax history
Public tax history
| Year | Property taxes | Tax assessment |
|---|---|---|
| 2024 | $4,640 +15.3% | $359,100 |
| 2023 | $4,026 +1224.3% | $359,100 +23.5% |
| 2022 | $304 +2433.3% | $290,700 |
| 2021 | $12 | -- |
Find assessor info on the county website
BuyAbility℠ payment
Est. payment
$2,477/mo
Principal & interest
$2097
Property taxes
$380
Climate risks
Neighborhood: 55040
Nearby schools
GreatSchools rating
- NAIsanti Primary SchoolGrades: PK-2Distance: 0.8 mi
- 4/10Isanti Middle SchoolGrades: 6-8Distance: 1 mi
- 6/10Cambridge-Isanti High SchoolGrades: 9-12Distance: 4.4 mi
