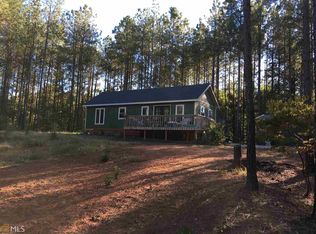Closed
$344,900
941 Wesley Chapel Rd, Lexington, GA 30648
3beds
2,240sqft
Mobile Home, Manufactured Home
Built in 2019
5.06 Acres Lot
$343,600 Zestimate®
$154/sqft
$1,755 Estimated rent
Home value
$343,600
Estimated sales range
Not available
$1,755/mo
Zestimate® history
Loading...
Owner options
Explore your selling options
What's special
Country Living at it's Best! NO HOA and NO WATER BILL! Looking for peace and tranquility? This beautiful home with plenty of natural light features a huge farmhouse kitchen, large island with seating area and tons of storage throughout. The large pantry with cabinets and shelves between the kitchen and laundry area could also double as a coffee or tea nook. Enjoy the open concept that flows through the kitchen, dining room and large family room with exposed beams. The luxury vinyl plank flooring throughout gives it beauty and durability. The spacious owner's suite has a barn door that opens to a gorgeous bathroom retreat, with recessed lighting, a beautiful walk in shower and a large soaking tub overlooking the private backyard. The home sits on a 3.56 acre lot, there's also an adjacent 1.5 acre level lot included, which already has a permit and ready to build on. Schedule your private viewing Today to experience for yourself the Charm and Tranquility of this Hidden Gem!
Zillow last checked: 8 hours ago
Listing updated: October 03, 2025 at 11:43am
Listed by:
Yvette Mathis 706-206-3630,
Preferred GA Properties LLC,
Shavon Echols 706-247-1506,
Preferred GA Properties LLC
Bought with:
Tina Lord, 369865
Coldwell Banker Upchurch Realty
Source: GAMLS,MLS#: 10474668
Facts & features
Interior
Bedrooms & bathrooms
- Bedrooms: 3
- Bathrooms: 2
- Full bathrooms: 2
- Main level bathrooms: 2
- Main level bedrooms: 3
Kitchen
- Features: Breakfast Bar, Country Kitchen, Kitchen Island, Pantry
Heating
- Electric, Central
Cooling
- Electric, Central Air
Appliances
- Included: Dishwasher, Oven/Range (Combo), Refrigerator, Stainless Steel Appliance(s)
- Laundry: Mud Room
Features
- Beamed Ceilings, Double Vanity, High Ceilings, Master On Main Level, Separate Shower, Soaking Tub
- Flooring: Laminate, Vinyl
- Basement: Crawl Space
- Has fireplace: No
Interior area
- Total structure area: 2,240
- Total interior livable area: 2,240 sqft
- Finished area above ground: 2,240
- Finished area below ground: 0
Property
Parking
- Parking features: None
Features
- Levels: One
- Stories: 1
- Patio & porch: Porch
Lot
- Size: 5.06 Acres
- Features: Private, Sloped
Details
- Parcel number: 131 008A02, 131 008A03
Construction
Type & style
- Home type: MobileManufactured
- Architectural style: Country/Rustic
- Property subtype: Mobile Home, Manufactured Home
Materials
- Aluminum Siding, Vinyl Siding
- Roof: Composition
Condition
- Resale
- New construction: No
- Year built: 2019
Utilities & green energy
- Sewer: Septic Tank
- Water: Well
- Utilities for property: Cable Available, Electricity Available, High Speed Internet, Phone Available, Underground Utilities
Community & neighborhood
Community
- Community features: None
Location
- Region: Lexington
- Subdivision: None
HOA & financial
HOA
- Has HOA: No
- Services included: None
Other
Other facts
- Listing agreement: Exclusive Right To Sell
Price history
| Date | Event | Price |
|---|---|---|
| 10/3/2025 | Sold | $344,900$154/sqft |
Source: | ||
| 10/3/2025 | Pending sale | $344,900$154/sqft |
Source: | ||
| 9/2/2025 | Contingent | $344,900$154/sqft |
Source: Hive MLS #CM1024239 Report a problem | ||
| 8/3/2025 | Price change | $344,900-1.4%$154/sqft |
Source: | ||
| 6/18/2025 | Price change | $349,900-1.4%$156/sqft |
Source: Hive MLS #1024239 Report a problem | ||
Public tax history
| Year | Property taxes | Tax assessment |
|---|---|---|
| 2024 | -- | $21,240 |
| 2023 | -- | $21,240 |
| 2022 | -- | $21,240 |
Find assessor info on the county website
Neighborhood: 30648
Nearby schools
GreatSchools rating
- 7/10Oglethorpe County Elementary SchoolGrades: 3-5Distance: 5.8 mi
- 7/10Oglethorpe County Middle SchoolGrades: 6-8Distance: 6 mi
- 7/10Oglethorpe County High SchoolGrades: 9-12Distance: 7 mi
Schools provided by the listing agent
- Elementary: Oglethorpe County Primary/Elem
- Middle: Oglethorpe County
- High: Oglethorpe County
Source: GAMLS. This data may not be complete. We recommend contacting the local school district to confirm school assignments for this home.
