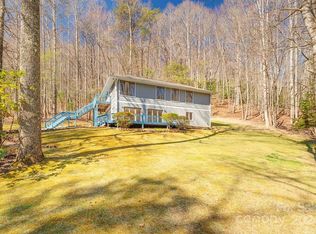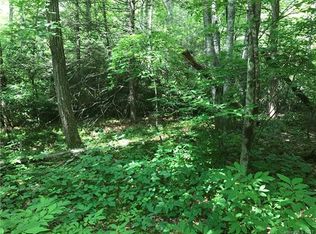Closed
$482,000
941 Wash Freeman Rd, Hendersonville, NC 28792
3beds
1,814sqft
Single Family Residence
Built in 2009
1 Acres Lot
$478,100 Zestimate®
$266/sqft
$2,378 Estimated rent
Home value
$478,100
$421,000 - $545,000
$2,378/mo
Zestimate® history
Loading...
Owner options
Explore your selling options
What's special
Your Perfect Mountain Escape Awaits! Whether you're seeking a peaceful retreat, a smart investment, or your next full-time home, this beautifully maintained one-owner property in scenic Edneyville checks all the boxes. Enjoy mountain views, fresh air, and quiet surroundings from this custom 3BR/2BA home designed for easy one-level living. The open floor plan, natural light, and quality finishes create a welcoming space to relax, entertain, or generate rental income. The oversized back deck—sold furnished—is perfect for morning coffee or evening wine under the stars. Located on a charming country road near apple orchards and a llama farm, it feels worlds away, yet is only a short drive from downtown Hendersonville’s shops, restaurants, and breweries. Ideal for a second home, 1031 exchange, or quiet primary residence—this move-in-ready gem offers comfort, character, and value in the Blue Ridge Mountains. Priced to sell—don’t miss your chance!
Zillow last checked: 8 hours ago
Listing updated: September 26, 2025 at 12:05pm
Listing Provided by:
Meg Nichols megnichols@bhhslp.com,
Berkshire Hathaway HomeServices
Bought with:
Sharon Sweeney
Walnut Cove Realty/Allen Tate/Beverly-Hanks
Source: Canopy MLS as distributed by MLS GRID,MLS#: 4227062
Facts & features
Interior
Bedrooms & bathrooms
- Bedrooms: 3
- Bathrooms: 2
- Full bathrooms: 2
- Main level bedrooms: 3
Primary bedroom
- Level: Main
- Area: 194.72 Square Feet
- Dimensions: 12' 2" X 16' 0"
Bedroom s
- Level: Main
- Area: 121.88 Square Feet
- Dimensions: 11' 0" X 11' 1"
Bedroom s
- Level: Main
- Area: 121.88 Square Feet
- Dimensions: 11' 0" X 11' 1"
Bathroom full
- Level: Main
- Area: 136.08 Square Feet
- Dimensions: 10' 1" X 13' 6"
Bathroom full
- Level: Main
- Area: 41.44 Square Feet
- Dimensions: 8' 7" X 4' 10"
Dining area
- Level: Main
- Area: 124.33 Square Feet
- Dimensions: 8' 10" X 14' 1"
Dining room
- Level: Main
- Area: 132.07 Square Feet
- Dimensions: 11' 11" X 11' 1"
Kitchen
- Level: Main
- Area: 122.5 Square Feet
- Dimensions: 12' 3" X 10' 0"
Laundry
- Level: Main
- Area: 113.69 Square Feet
- Dimensions: 14' 8" X 7' 9"
Living room
- Level: Main
- Area: 758.16 Square Feet
- Dimensions: 28' 1" X 27' 0"
Heating
- Heat Pump
Cooling
- Ceiling Fan(s), Central Air
Appliances
- Included: Dishwasher, Disposal, Dryer, Gas Range, Gas Water Heater, Microwave, Refrigerator, Washer, Washer/Dryer
- Laundry: Inside, Laundry Room, Sink
Features
- Open Floorplan, Pantry, Walk-In Closet(s)
- Flooring: Laminate, Tile, Wood
- Doors: Screen Door(s)
- Windows: Insulated Windows
- Has basement: No
- Attic: Pull Down Stairs
- Fireplace features: Gas
Interior area
- Total structure area: 1,814
- Total interior livable area: 1,814 sqft
- Finished area above ground: 1,814
- Finished area below ground: 0
Property
Parking
- Total spaces: 6
- Parking features: Attached Garage, Garage Door Opener, Garage Faces Side, Parking Space(s), Garage on Main Level
- Attached garage spaces: 2
- Uncovered spaces: 4
Features
- Levels: One
- Stories: 1
- Patio & porch: Covered, Deck, Front Porch, Rear Porch
- Exterior features: Storage
- Fencing: Back Yard,Fenced,Privacy
Lot
- Size: 1 Acres
- Features: Corner Lot, Level, Sloped, Wooded
Details
- Additional structures: Shed(s)
- Parcel number: 0603428322
- Zoning: R-3
- Special conditions: Standard
- Other equipment: Fuel Tank(s), Generator
Construction
Type & style
- Home type: SingleFamily
- Architectural style: Arts and Crafts
- Property subtype: Single Family Residence
Materials
- Stone Veneer, Wood
- Foundation: Crawl Space
- Roof: Shingle
Condition
- New construction: No
- Year built: 2009
Utilities & green energy
- Sewer: Septic Installed
- Water: Well
- Utilities for property: Electricity Connected, Fiber Optics, Propane, Underground Power Lines, Underground Utilities, Other - See Remarks
Community & neighborhood
Security
- Security features: Carbon Monoxide Detector(s), Smoke Detector(s)
Community
- Community features: None
Location
- Region: Hendersonville
- Subdivision: Lace Falls
HOA & financial
HOA
- Has HOA: Yes
- HOA fee: $625 annually
- Association name: Lace Falls POA
Other
Other facts
- Listing terms: Cash,Conventional,FHA,VA Loan
- Road surface type: Concrete, Gravel
Price history
| Date | Event | Price |
|---|---|---|
| 9/25/2025 | Sold | $482,000-1.4%$266/sqft |
Source: | ||
| 7/25/2025 | Price change | $489,000-9.4%$270/sqft |
Source: | ||
| 5/30/2025 | Price change | $539,900-5.3%$298/sqft |
Source: | ||
| 4/14/2025 | Price change | $569,900-1.7%$314/sqft |
Source: | ||
| 3/8/2025 | Listed for sale | $579,900+1095.7%$320/sqft |
Source: | ||
Public tax history
| Year | Property taxes | Tax assessment |
|---|---|---|
| 2024 | $2,274 | $416,400 |
| 2023 | $2,274 +17% | $416,400 +44.8% |
| 2022 | $1,944 | $287,500 |
Find assessor info on the county website
Neighborhood: 28792
Nearby schools
GreatSchools rating
- 3/10Edneyville ElementaryGrades: PK-5Distance: 4.9 mi
- 6/10Apple Valley MiddleGrades: 6-8Distance: 7.2 mi
- 7/10North Henderson HighGrades: 9-12Distance: 7.2 mi
Schools provided by the listing agent
- Elementary: Edneyville
- Middle: Apple Valley
- High: North Henderson
Source: Canopy MLS as distributed by MLS GRID. This data may not be complete. We recommend contacting the local school district to confirm school assignments for this home.
Get a cash offer in 3 minutes
Find out how much your home could sell for in as little as 3 minutes with a no-obligation cash offer.
Estimated market value
$478,100
Get a cash offer in 3 minutes
Find out how much your home could sell for in as little as 3 minutes with a no-obligation cash offer.
Estimated market value
$478,100

