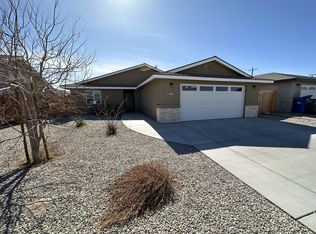This newer (2009) three bedroom, 1.75 bath home has the great floor plan and everything you need in a home! Tiled entryway leads to a large living room with high ceilings and ceiling shelving. The gorgeous granite kitchen features stainless steel appliances and plenty of cabinets for storage. Spacious dining area next to kitchen provides the perfect ambience for both group and intimate dining experiences. Large laundry room with clothes hanger and cabinetry can handle the needs of the most active family. Huge master bedroom featuring a large master closet provides sanctuary from the world's cares. Master bathroom has plenty of counter space and dual sink. Enjoy the huge backyard from the covered back patio. Plenty of potential for tailoring the front and back yards to your personal desires. This home is a hidden gem in the desert - come visit and see for yourself.
This property is off market, which means it's not currently listed for sale or rent on Zillow. This may be different from what's available on other websites or public sources.
