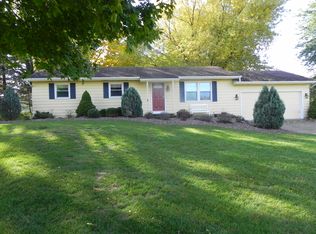Country living close to everything and in the desirable Carroll School System on .65 Acre with no Association Fees! This 1426 S.F. ranch home offers a separate Living Room, a Family Room with Fireplace, 3 Bedrooms, 2 Baths, Spacious Eat-in Kitchen with all appliances staying including a dishwasher, range, over-the-range microwave and refrigerator. Features Natural Gas Forced Air Heat and Central Air, too. 2-Car Attached garage. There is also a separate 24 x 33 heated and air conditioned Outbuilding, a 16 x 16 storage building. and a 12 x 12 garden shed. The Outbuilding features an 8 ft. overhead door and an air compressor which is an added plus. Both the garage & workshop has lots of built-in storage. The property is 120 ft. wide by 232 ft. deep and is nicely landscaped with rear dusk-to-dawn lighting. Enjoy the Beautiful views of nature and your private backyard from the kitchen, family room, master & the fantastic, large 2 level deck. Home is located on Gump Road in the section where the road is being widened & the addition of a sidewalk out front will greatly enhance this location. On Top of All this, the Seller is giving a 1 year HMS Warranty to the new owner! Minutes to Parkview and Dupont hospitals, I-69 & shopping. Property has a well, a septic system & a water softener that stays. Move in condition!
This property is off market, which means it's not currently listed for sale or rent on Zillow. This may be different from what's available on other websites or public sources.

