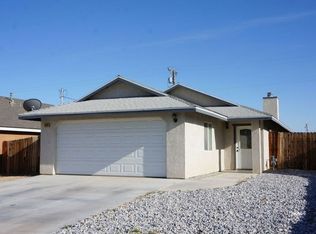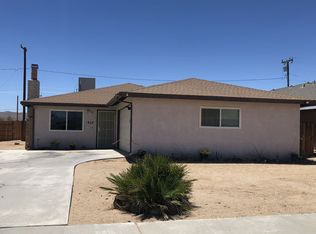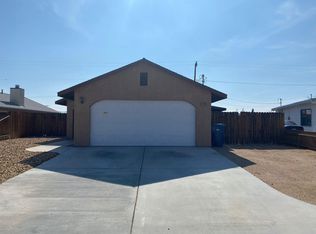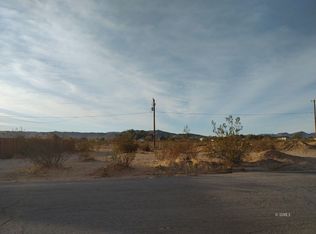Newer 2010, Aspen built home 3 bed/2 full baths. Enter into the large open floor plan, cathedral ceilings, & spanish styled archways. Tiled flooring; open kitchen, dining & living space flows through to the french doors out onto the covered arched patio & backyard. You will love the mountain views from the back w/no bldgs/neighbors behind the entire desert stretch of the homes. At build the 4th bed was converted w/ 3 1/2 ft wide archway openings,that flow through the kitchen & entry hall.. can use as a den, formal dining or office area. This room can be converted back into a 4th bed, closet area bump out is still there...used as a formal dining room it's a great place for china hutch or buffet. Stainless steel appliances... granite counter tops w/rich cherry cabinetry, window coverings & lighted ceiling fans throughout. Tankless, on demand hot water heater. Chocolate colored carpets in bedrooms. Master suite is spacious w/ cathedral ceilings, walk in closet, separate shower & soak in tub w/ separate closed lavatory. Backyard; firepit, pergola, covered patio, RV access gate. Indoor laundry, oversized 2 car garage w/ utility deep sink.
This property is off market, which means it's not currently listed for sale or rent on Zillow. This may be different from what's available on other websites or public sources.



