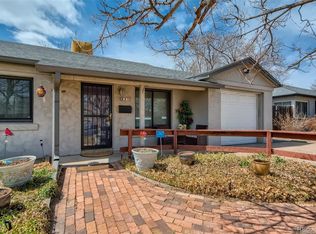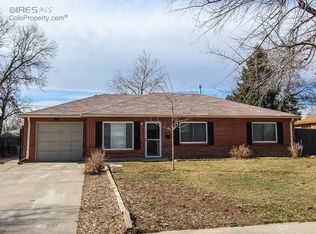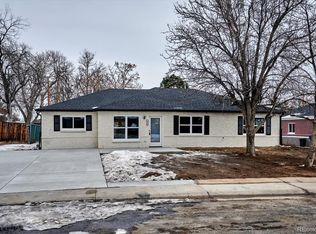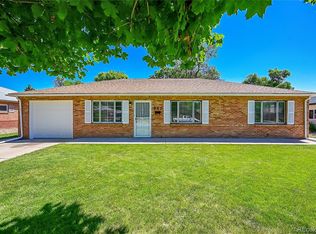Sold for $475,000 on 04/19/23
$475,000
941 Ursula Street, Aurora, CO 80011
3beds
1,737sqft
Single Family Residence
Built in 1953
8,320 Square Feet Lot
$461,600 Zestimate®
$273/sqft
$2,641 Estimated rent
Home value
$461,600
$439,000 - $485,000
$2,641/mo
Zestimate® history
Loading...
Owner options
Explore your selling options
What's special
Back on the market after fresh staging! This home has it all! And, with the bonus enclosed patio, this updated ranch is larger than most homes in the neighborhood or those currently for sale! The price/square foot is below average too! All you have to do is move in. This gorgeous ranch was renovated just three years ago, including a remodeled kitchen with crisp, white cabinets, quartz countertops, contemporary backsplash, open shelving, and stainless steel appliances. Spacious enclosed patio/sunroom with wood burning fire place and insulating drapes. Fire place with fancy added feature that can push heat throughout the house. Primary bedroom has luxe textured wallpaper wall, ensuite 3/4 bathroom AND...wait for it...a walk-in-closet! Bathrooms were also updated with modern tile, new vanities and toilets. To top it off, there was a new roof, updated plumbing and electrical, and the doors were replaced throughout. The living room and primary bedroom have ceiling fans - a nice bonus. Roof from 2019 with 7 year labor warranty. Large, fenced in backyard with ample space and sprinkler system. Conveniently located near Fitzsimmons / Anschutz Medical Campus, VA and Children's Hospitals, Spaulding, Public Transportation, Morehead Recreational Center, Hoffman Park, and Del Mar Park. Close to all the fun at Stanley Marketplace too! In an area where some homes have had settling issues this home has been professionally reinforced. (Ask your agent to look at roofing and structural document in MLS supplements).
Zillow last checked: 8 hours ago
Listing updated: September 13, 2023 at 03:42pm
Listed by:
Jamie Nally 720-363-1849,
Nash & Company,
Jodi Hullinger 720-722-9292,
Nash & Company
Bought with:
Kelsey Martinez, 100088741
Coldwell Banker Realty 24
Source: REcolorado,MLS#: 4151906
Facts & features
Interior
Bedrooms & bathrooms
- Bedrooms: 3
- Bathrooms: 2
- Full bathrooms: 1
- 3/4 bathrooms: 1
- Main level bathrooms: 2
- Main level bedrooms: 3
Primary bedroom
- Description: Large Primary Bedroom With Ensuite Bathroom
- Level: Main
Bedroom
- Description: Bedroom Main Floor
- Level: Main
Bedroom
- Description: Bedroom Main Floor
- Level: Main
Bathroom
- Description: Large Remodeled Bathroom
- Level: Main
Bathroom
- Description: Remodeled Ensuite Bathroom Of Primary Bedroom
- Level: Main
Heating
- Forced Air, Natural Gas
Cooling
- Central Air, Evaporative Cooling
Appliances
- Included: Dishwasher, Disposal, Dryer, Gas Water Heater, Microwave, Oven, Refrigerator, Washer
- Laundry: In Unit
Features
- Ceiling Fan(s), No Stairs, Open Floorplan, Primary Suite, Quartz Counters, Walk-In Closet(s)
- Flooring: Carpet, Tile, Vinyl
- Windows: Double Pane Windows
- Has basement: No
- Number of fireplaces: 1
- Fireplace features: Family Room, Wood Burning
Interior area
- Total structure area: 1,737
- Total interior livable area: 1,737 sqft
- Finished area above ground: 1,737
Property
Parking
- Total spaces: 1
- Parking features: Garage - Attached
- Attached garage spaces: 1
Features
- Levels: One
- Stories: 1
- Patio & porch: Front Porch
- Exterior features: Private Yard
- Fencing: Full
Lot
- Size: 8,320 sqft
- Features: Level
Details
- Parcel number: 031066387
- Zoning: Residential
- Special conditions: Standard
Construction
Type & style
- Home type: SingleFamily
- Architectural style: Traditional
- Property subtype: Single Family Residence
Materials
- Brick, Frame, Vinyl Siding
- Foundation: Slab
- Roof: Composition
Condition
- Year built: 1953
Utilities & green energy
- Sewer: Public Sewer
- Water: Public
- Utilities for property: Natural Gas Connected
Community & neighborhood
Location
- Region: Aurora
- Subdivision: Hoffman Town
Other
Other facts
- Listing terms: Cash,Conventional,FHA,VA Loan
- Ownership: Individual
- Road surface type: Paved
Price history
| Date | Event | Price |
|---|---|---|
| 4/19/2023 | Sold | $475,000+30.1%$273/sqft |
Source: | ||
| 11/15/2019 | Sold | $365,000-1.1%$210/sqft |
Source: Public Record | ||
| 10/10/2019 | Pending sale | $369,000$212/sqft |
Source: Resident Realty #4713436 | ||
| 9/27/2019 | Price change | $369,000-0.3%$212/sqft |
Source: Resident Realty #4713436 | ||
| 9/12/2019 | Listed for sale | $370,000+42.3%$213/sqft |
Source: Resident Realty #4713436 | ||
Public tax history
| Year | Property taxes | Tax assessment |
|---|---|---|
| 2024 | $2,951 +14% | $31,751 -11.3% |
| 2023 | $2,588 -3.1% | $35,780 +38.8% |
| 2022 | $2,671 | $25,771 -2.8% |
Find assessor info on the county website
Neighborhood: Jewell Heights - Hoffman Heights
Nearby schools
GreatSchools rating
- 3/10Vaughn Elementary SchoolGrades: PK-5Distance: 0.3 mi
- 4/10Aurora Central High SchoolGrades: PK-12Distance: 0.8 mi
- 4/10North Middle School Health Sciences And TechnologyGrades: 6-8Distance: 1.4 mi
Schools provided by the listing agent
- Elementary: Vaughn
- Middle: South
- High: Aurora Central
- District: Adams-Arapahoe 28J
Source: REcolorado. This data may not be complete. We recommend contacting the local school district to confirm school assignments for this home.
Get a cash offer in 3 minutes
Find out how much your home could sell for in as little as 3 minutes with a no-obligation cash offer.
Estimated market value
$461,600
Get a cash offer in 3 minutes
Find out how much your home could sell for in as little as 3 minutes with a no-obligation cash offer.
Estimated market value
$461,600



