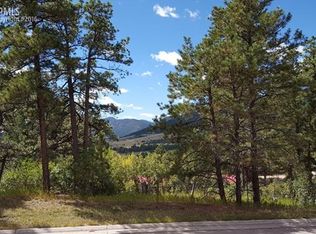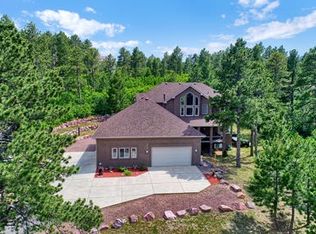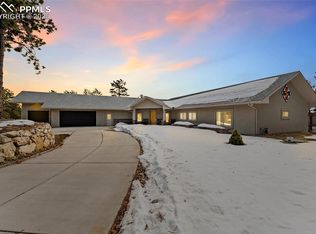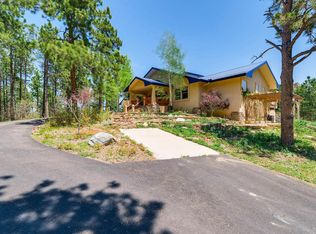Exquisite attention to detail makes this a breathtaking one-of-a-kind custom home. Panoramic views surround this home nestled in the pines on over 2 acres. The open great room has high vaulted ceilings and expansive windows that allow sweeping views and lots of light. This room is highlighted by a floor-to-ceiling rock fireplace for those cozy winter nights and a built-in entertainment inset! The sparkling kitchen has hardwood floors, slab granite countertops, hickory cabinets, tile backsplash, and stainless steel appliances including a gas range. Wine and dine your guests in the formal dining room that has columned entry and a coffered ceiling with crown molding. The large living room/sun room has tile flooring and sliding door access to a private deck with a built-in hot tub for amazing nights under the stars.The main floor master suite is a fabulous retreat with separate access to the main deck, a walk-in closet, and a luxurious tiled 5-piece bath with a relaxing oval tub and shower with glass block. The walkout basement features a large family room with built-in bookshelves that is perfect for a rec room or home office. There are three large secondary bedrooms in the basement to provide the master suite additional peace and quiet. The 4th bedroom has laminate wood floors and can be used as an additional workshop or craft room.The home has beautifully tiled bathrooms including a powder room with a Sante Fe-styled pottery sink. The hardwood entry features a decorative tile inlay. This home is made for entertaining and will be your own oasis in the mountains while still close to Denver, Castle Rock, and Colorado Springs.BBQ?s and family gatherings will quickly be a favorite on the fabulous deck which has access from the master suite and great room. A built-in hot tub highlights the private deck off the living room. It feels like your own slice of heaven as you look out on the pines and rock outcroppings with nature wandering through your backyard. A covered walkout patio adds to the outdoor living space. Hobby enthusiasts will be delighted with the large workshop off the oversized two car garage.
This property is off market, which means it's not currently listed for sale or rent on Zillow. This may be different from what's available on other websites or public sources.




