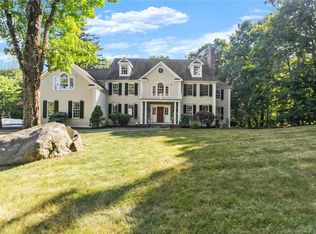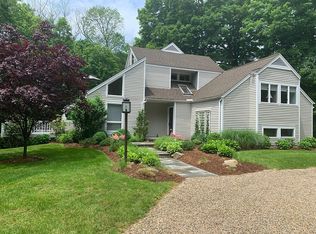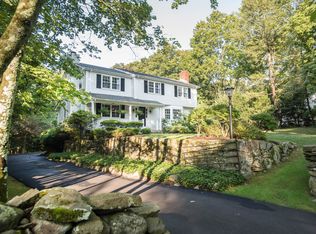Open, bright and spacious, this charming and elegantly appointed 5,500SF Connecticut Classic was designed and built by Gardiner Larson. This 5 bedroom home offers 10 ft ceilings on first floor, 8 ft solid wood doors, stunning architectural details, 3 stone fireplaces, French doors galore, two open porches and a gorgeous bluestone terrace. This Silvermine gem is situated on 1.17 acres with mature trees and handsome stone walls.
This property is off market, which means it's not currently listed for sale or rent on Zillow. This may be different from what's available on other websites or public sources.


