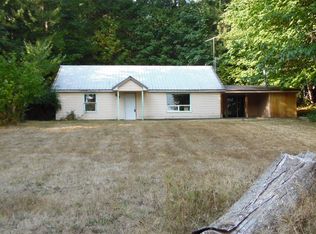This property is off market, which means it's not currently listed for sale or rent on Zillow. This may be different from what's available on other websites or public sources.
Off market
Zestimate®
$357,000
941 Silverbrook Rd, Randle, WA 98377
2beds
836sqft
SingleFamily
Built in 1938
4 Square Feet Lot
$357,000 Zestimate®
$427/sqft
$1,757 Estimated rent
Home value
$357,000
$339,000 - $375,000
$1,757/mo
Zestimate® history
Loading...
Owner options
Explore your selling options
What's special
Facts & features
Interior
Bedrooms & bathrooms
- Bedrooms: 2
- Bathrooms: 1
- Full bathrooms: 1
Heating
- Baseboard
Features
- Flooring: Carpet
- Has fireplace: Yes
Interior area
- Total interior livable area: 836 sqft
Property
Features
- Exterior features: Wood
Lot
- Size: 4 sqft
Details
- Parcel number: 031696000000
Construction
Type & style
- Home type: SingleFamily
- Architectural style: Conventional
Materials
- Roof: Composition
Condition
- Year built: 1938
Community & neighborhood
Location
- Region: Randle
Price history
| Date | Event | Price |
|---|---|---|
| 9/22/2022 | Sold | $290,000$347/sqft |
Source: | ||
| 8/22/2022 | Pending sale | $290,000$347/sqft |
Source: | ||
| 8/16/2022 | Listed for sale | $290,000$347/sqft |
Source: | ||
| 7/27/2022 | Pending sale | $290,000$347/sqft |
Source: | ||
| 7/14/2022 | Listed for sale | $290,000+84.7%$347/sqft |
Source: | ||
Public tax history
Tax history is unavailable.
Find assessor info on the county website
Neighborhood: 98377
Nearby schools
GreatSchools rating
- 6/10White Pass Elementary SchoolGrades: K-6Distance: 2.1 mi
- 5/10White Pass Jr. Sr. High SchoolGrades: 7-12Distance: 2.1 mi

Get pre-qualified for a loan
At Zillow Home Loans, we can pre-qualify you in as little as 5 minutes with no impact to your credit score.An equal housing lender. NMLS #10287.
