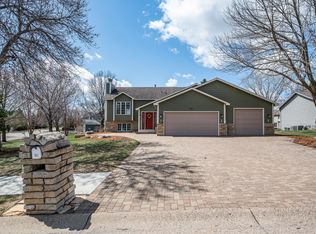Closed
$499,900
941 Saddlebrook Trl, Chanhassen, MN 55317
4beds
1,952sqft
Single Family Residence
Built in 1991
0.35 Acres Lot
$506,300 Zestimate®
$256/sqft
$3,705 Estimated rent
Home value
$506,300
$481,000 - $532,000
$3,705/mo
Zestimate® history
Loading...
Owner options
Explore your selling options
What's special
Located in Chanhassen in the Saddlebrook neighborhood, this home offers comfort and practicality. The main level features vaulted ceilings with maple hardwood floors that flow through the entry, living, and dining areas. The kitchen is well equipped with oak cabinets and stainless steel appliances, and plenty of counter space, and a dinette/dining area. 3 bedrooms in the upper level including a master bedroom with walk-in closet and private 3/4 bath, while two additional bedrooms are bright and spacious! An additional full updated bath helps complete this clean upper level. The lower level family room with center fireplace will be a hit for any lifestyle. Pine cabinetry, loads of storage, and great flow! Also on this floor you enter from the garage to a large laundry area and 3/4 bath. The 4th level adds another bedroom, but with so many other uses as well. Large storage and mechanical room. The property spans 0.35 acres, featuring mature landscaping, an oversized deck and party sized patios!. The 2-car garage with epoxy floors and a great parking pad adds options. Conveniently located near Lake Ann Park, walking trails and community amenities, this home is both a retreat and a hub for everyday life.
Zillow last checked: 8 hours ago
Listing updated: February 28, 2025 at 02:38pm
Listed by:
Chris P Rooney 952-234-1232,
RE/MAX Preferred
Bought with:
Janice Turner
Coldwell Banker Realty
Source: NorthstarMLS as distributed by MLS GRID,MLS#: 6643542
Facts & features
Interior
Bedrooms & bathrooms
- Bedrooms: 4
- Bathrooms: 3
- Full bathrooms: 1
- 3/4 bathrooms: 2
Bedroom 1
- Level: Upper
- Area: 182 Square Feet
- Dimensions: 14x13
Bedroom 2
- Level: Upper
- Area: 110 Square Feet
- Dimensions: 11x10
Bedroom 3
- Level: Upper
- Area: 110 Square Feet
- Dimensions: 11x10
Bedroom 4
- Level: Basement
- Area: 192 Square Feet
- Dimensions: 16x12
Deck
- Level: Main
- Area: 437 Square Feet
- Dimensions: 23x19
Dining room
- Level: Main
- Area: 110 Square Feet
- Dimensions: 11x10
Family room
- Level: Lower
- Area: 247 Square Feet
- Dimensions: 19x13
Kitchen
- Level: Main
- Area: 48 Square Feet
- Dimensions: 8x6
Laundry
- Level: Lower
- Area: 55 Square Feet
- Dimensions: 11x5
Living room
- Level: Main
- Area: 168 Square Feet
- Dimensions: 14x12
Patio
- Level: Main
- Area: 324 Square Feet
- Dimensions: 18x18
Patio
- Level: Main
- Area: 210 Square Feet
- Dimensions: 15x14
Storage
- Level: Basement
- Area: 132 Square Feet
- Dimensions: 12x11
Walk in closet
- Level: Upper
- Area: 48 Square Feet
- Dimensions: 8x6
Heating
- Forced Air
Cooling
- Central Air
Appliances
- Included: Dishwasher, Disposal, Gas Water Heater, Microwave, Range, Refrigerator, Water Softener Owned
Features
- Basement: Finished,Storage Space,Walk-Out Access
- Number of fireplaces: 1
- Fireplace features: Family Room, Gas
Interior area
- Total structure area: 1,952
- Total interior livable area: 1,952 sqft
- Finished area above ground: 1,302
- Finished area below ground: 650
Property
Parking
- Total spaces: 2
- Parking features: Attached, Asphalt, Garage Door Opener
- Attached garage spaces: 2
- Has uncovered spaces: Yes
- Details: Garage Dimensions (22x22), Garage Door Height (7), Garage Door Width (16)
Accessibility
- Accessibility features: None
Features
- Levels: Four or More Level Split
- Patio & porch: Deck, Patio
- Pool features: None
- Fencing: None
Lot
- Size: 0.35 Acres
- Dimensions: 163 x 90 x 172 x 90
Details
- Foundation area: 1302
- Parcel number: 257551010
- Zoning description: Residential-Single Family
Construction
Type & style
- Home type: SingleFamily
- Property subtype: Single Family Residence
Materials
- Brick/Stone, Fiber Board
- Roof: Asphalt,Pitched
Condition
- Age of Property: 34
- New construction: No
- Year built: 1991
Utilities & green energy
- Electric: Circuit Breakers
- Gas: Natural Gas
- Sewer: City Sewer/Connected
- Water: City Water/Connected
Community & neighborhood
Location
- Region: Chanhassen
- Subdivision: Saddlebrook
HOA & financial
HOA
- Has HOA: No
Other
Other facts
- Road surface type: Paved
Price history
| Date | Event | Price |
|---|---|---|
| 2/28/2025 | Sold | $499,900$256/sqft |
Source: | ||
| 1/13/2025 | Pending sale | $499,900$256/sqft |
Source: | ||
| 1/6/2025 | Listing removed | $499,900$256/sqft |
Source: | ||
| 1/3/2025 | Listed for sale | $499,900+13%$256/sqft |
Source: | ||
| 8/5/2022 | Sold | $442,500+5.4%$227/sqft |
Source: | ||
Public tax history
| Year | Property taxes | Tax assessment |
|---|---|---|
| 2024 | $4,804 +14% | $412,800 +1.2% |
| 2023 | $4,214 +3.5% | $408,100 -1.2% |
| 2022 | $4,072 +3.1% | $412,900 +17% |
Find assessor info on the county website
Neighborhood: 55317
Nearby schools
GreatSchools rating
- 8/10Chanhassen Elementary SchoolGrades: K-5Distance: 0.5 mi
- 8/10Pioneer Ridge Middle SchoolGrades: 6-8Distance: 3.7 mi
- 9/10Chanhassen High SchoolGrades: 9-12Distance: 2.3 mi
Get a cash offer in 3 minutes
Find out how much your home could sell for in as little as 3 minutes with a no-obligation cash offer.
Estimated market value
$506,300
Get a cash offer in 3 minutes
Find out how much your home could sell for in as little as 3 minutes with a no-obligation cash offer.
Estimated market value
$506,300
