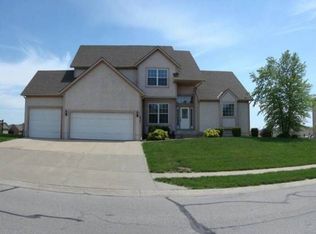Sold
Price Unknown
941 SW Raintree Dr, Lees Summit, MO 64082
5beds
3,901sqft
Single Family Residence
Built in 2006
0.37 Acres Lot
$609,700 Zestimate®
$--/sqft
$3,314 Estimated rent
Home value
$609,700
$579,000 - $640,000
$3,314/mo
Zestimate® history
Loading...
Owner options
Explore your selling options
What's special
Situated in an inviting Raintree Lake community, this beautifully remodeled home offers five spacious bedrooms and a seamless blend of modern comfort and outdoor adventure. This home has a gorgeous island kitchen and custom white cabinetry featuring a hearth fireplace along with quartz countertops. Newer steel structure deck with concrete decking, new fence in 2022, recently finished large basement, and an updated master bathroom are some of the many great features. With its open-concept living space and high-end finishes, it's perfect for both entertaining and relaxation. The neighborhood is known for its friendly atmosphere, great amenities, and a strong sense of community, making it an ideal setting for lake lovers seeking a fun and active lifestyle without compromising on tranquility or privacy. It's truly a dream home for those passionate about waterside living.
Zillow last checked: 8 hours ago
Listing updated: June 05, 2024 at 11:13am
Listing Provided by:
Taylor Grizzell 816-529-1904,
Keller Williams Realty Partners Inc.
Bought with:
Kathy Brown, 2021004526
Platinum Realty LLC
Source: Heartland MLS as distributed by MLS GRID,MLS#: 2479264
Facts & features
Interior
Bedrooms & bathrooms
- Bedrooms: 5
- Bathrooms: 5
- Full bathrooms: 4
- 1/2 bathrooms: 1
Primary bedroom
- Level: Upper
- Dimensions: 24.5 x 13
Bedroom 3
- Level: Upper
- Dimensions: 11.5 x 13.5
Bedroom 4
- Level: Upper
- Dimensions: 16.5 x 10.5
Bedroom 5
- Level: Basement
- Dimensions: 16 x 14
Bathroom 2
- Level: Upper
- Dimensions: 17.5 x 11
Basement
- Level: Basement
- Dimensions: 22 x 20
Dining room
- Level: Main
- Dimensions: 12 x 11.5
Hearth room
- Level: Main
- Dimensions: 13 x 10
Kitchen
- Level: Main
- Dimensions: 23 x 15
Living room
- Level: Main
- Dimensions: 16.5 x 15
Heating
- Natural Gas
Cooling
- Electric
Appliances
- Included: Cooktop, Dishwasher, Disposal, Microwave, Built-In Electric Oven, Stainless Steel Appliance(s)
- Laundry: Laundry Room, Main Level
Features
- Ceiling Fan(s), Kitchen Island, Painted Cabinets, Walk-In Closet(s)
- Flooring: Carpet, Tile, Wood
- Basement: Basement BR,Daylight,Finished,Sump Pump
- Number of fireplaces: 1
- Fireplace features: Gas, Gas Starter, Hearth Room
Interior area
- Total structure area: 3,901
- Total interior livable area: 3,901 sqft
- Finished area above ground: 2,601
- Finished area below ground: 1,300
Property
Parking
- Total spaces: 3
- Parking features: Attached, Garage Door Opener, Garage Faces Side
- Attached garage spaces: 3
Features
- Patio & porch: Deck
- Fencing: Wood
Lot
- Size: 0.37 Acres
- Features: Corner Lot
Details
- Parcel number: 70930041600000000
Construction
Type & style
- Home type: SingleFamily
- Architectural style: Traditional
- Property subtype: Single Family Residence
Materials
- Stucco & Frame
- Roof: Composition
Condition
- Year built: 2006
Utilities & green energy
- Sewer: Public Sewer
- Water: Public
Community & neighborhood
Security
- Security features: Security System
Location
- Region: Lees Summit
- Subdivision: Raintree Lake
HOA & financial
HOA
- Has HOA: Yes
- HOA fee: $163 quarterly
- Amenities included: Boat Dock, Clubhouse, Play Area, Pool, Trail(s)
- Services included: All Amenities
- Association name: Raintree POA
Other
Other facts
- Listing terms: Cash,Conventional,FHA,VA Loan
- Ownership: Private
- Road surface type: Paved
Price history
| Date | Event | Price |
|---|---|---|
| 6/3/2024 | Sold | -- |
Source: | ||
| 4/8/2024 | Contingent | $599,900$154/sqft |
Source: | ||
| 3/23/2024 | Listed for sale | $599,900-2.5%$154/sqft |
Source: | ||
| 3/23/2024 | Listing removed | -- |
Source: | ||
| 2/23/2024 | Listed for sale | $615,000+75.8%$158/sqft |
Source: | ||
Public tax history
| Year | Property taxes | Tax assessment |
|---|---|---|
| 2024 | $7,138 +0.7% | $98,851 |
| 2023 | $7,086 +37.1% | $98,851 +54.4% |
| 2022 | $5,169 -2% | $64,031 |
Find assessor info on the county website
Neighborhood: 64082
Nearby schools
GreatSchools rating
- 4/10Trailridge Elementary SchoolGrades: K-5Distance: 1.2 mi
- 6/10Summit Lakes Middle SchoolGrades: 6-8Distance: 1.3 mi
- 9/10Lee's Summit West High SchoolGrades: 9-12Distance: 2.4 mi
Schools provided by the listing agent
- Elementary: Trailridge
- Middle: Summit Lakes
- High: Lee's Summit West
Source: Heartland MLS as distributed by MLS GRID. This data may not be complete. We recommend contacting the local school district to confirm school assignments for this home.
Get a cash offer in 3 minutes
Find out how much your home could sell for in as little as 3 minutes with a no-obligation cash offer.
Estimated market value$609,700
Get a cash offer in 3 minutes
Find out how much your home could sell for in as little as 3 minutes with a no-obligation cash offer.
Estimated market value
$609,700
