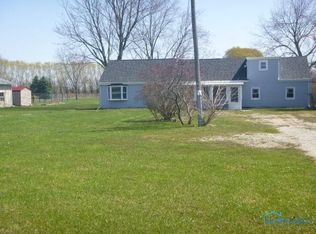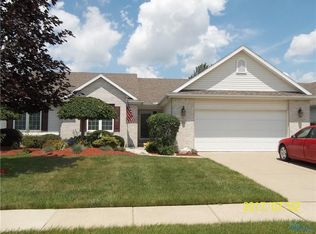Sold for $190,000 on 08/18/23
$190,000
941 S Wynn Rd, Oregon, OH 43616
3beds
1,146sqft
Single Family Residence
Built in 1954
1.17 Acres Lot
$221,900 Zestimate®
$166/sqft
$1,511 Estimated rent
Home value
$221,900
$211,000 - $235,000
$1,511/mo
Zestimate® history
Loading...
Owner options
Explore your selling options
What's special
Welcome home in Oregon! This single story brick home sits on well over an acre of land providing plenty of room for entertaining guests, recreational activities, or gardening. New windows and doors throughout, roof is 3 years old, furnace and a/c 5 years old. Bathroom remodeled with new surround. Huge 4 car garage to store lots in addition to a shed out back. Relax and enjoy the newly enclosed porch overlooking the backyard. Just add your finishing touches and call this one home!
Zillow last checked: 8 hours ago
Listing updated: October 13, 2025 at 11:52pm
Listed by:
Stacy L Smith 419-280-6737,
Coldwell Banker Haynes,
Michael Beier 419-475-8383,
Coldwell Banker Haynes
Bought with:
Polter Real Estate
Source: NORIS,MLS#: 6105067
Facts & features
Interior
Bedrooms & bathrooms
- Bedrooms: 3
- Bathrooms: 2
- Full bathrooms: 1
- 1/2 bathrooms: 1
Bedroom 2
- Level: Main
- Dimensions: 10 x 11
Bedroom 3
- Level: Main
- Dimensions: 10 x 11
Bedroom 4
- Level: Main
- Dimensions: 8 x 10
Dining room
- Level: Main
- Dimensions: 16 x 12
Kitchen
- Level: Main
- Dimensions: 16 x 8
Living room
- Level: Main
- Dimensions: 24 x 13
Heating
- Forced Air, Natural Gas
Cooling
- Central Air
Appliances
- Included: Dishwasher, Microwave, Water Heater, Dryer, Refrigerator, Washer
Features
- Flooring: Wood, Laminate
- Basement: Full
- Has fireplace: No
Interior area
- Total structure area: 1,146
- Total interior livable area: 1,146 sqft
Property
Parking
- Total spaces: 4
- Parking features: Gravel, Detached Garage, Driveway
- Garage spaces: 4
- Has uncovered spaces: Yes
Features
- Patio & porch: Enclosed Porch
Lot
- Size: 1.17 Acres
- Dimensions: 51,000
Details
- Additional structures: Shed(s)
- Parcel number: 4430161
Construction
Type & style
- Home type: SingleFamily
- Property subtype: Single Family Residence
Materials
- Brick
- Roof: Shingle
Condition
- Year built: 1954
Utilities & green energy
- Sewer: Sanitary Sewer
- Water: Public
Community & neighborhood
Location
- Region: Oregon
Other
Other facts
- Listing terms: Cash,Conventional,FHA,VA Loan
Price history
| Date | Event | Price |
|---|---|---|
| 8/18/2023 | Sold | $190,000+1.3%$166/sqft |
Source: NORIS #6105067 Report a problem | ||
| 8/17/2023 | Pending sale | $187,500$164/sqft |
Source: NORIS #6105067 Report a problem | ||
| 8/7/2023 | Contingent | $187,500$164/sqft |
Source: NORIS #6105067 Report a problem | ||
| 8/4/2023 | Listed for sale | $187,500+207.9%$164/sqft |
Source: NORIS #6105067 Report a problem | ||
| 10/30/2015 | Sold | $60,900$53/sqft |
Source: Public Record Report a problem | ||
Public tax history
| Year | Property taxes | Tax assessment |
|---|---|---|
| 2024 | $3,423 +27.8% | $72,345 +50.3% |
| 2023 | $2,678 -0.7% | $48,125 |
| 2022 | $2,699 -0.8% | $48,125 |
Find assessor info on the county website
Neighborhood: 43616
Nearby schools
GreatSchools rating
- 7/10Eisenhower Intermediate SchoolGrades: 5-8Distance: 3.1 mi
- 6/10Clay High SchoolGrades: 9-12Distance: 1.6 mi
- 6/10Fassett Middle SchoolGrades: 7-8Distance: 2.6 mi
Schools provided by the listing agent
- High: Clay
Source: NORIS. This data may not be complete. We recommend contacting the local school district to confirm school assignments for this home.

Get pre-qualified for a loan
At Zillow Home Loans, we can pre-qualify you in as little as 5 minutes with no impact to your credit score.An equal housing lender. NMLS #10287.
Sell for more on Zillow
Get a free Zillow Showcase℠ listing and you could sell for .
$221,900
2% more+ $4,438
With Zillow Showcase(estimated)
$226,338
