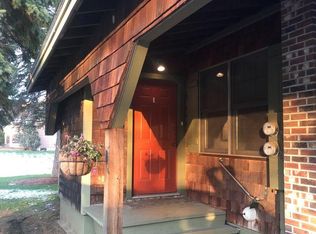Available Starting June 10th: 12-Month Lease. Apartment will be unfurnished Beautifully-private 1-bedroom, 1-bathroom apartment located in Williston, just off of Williston Road. Newly-renovated apartment has all the modern touches, plus a super convenient location just minutes from BTV Airport, Downtown Burlington, UVM Medical Center, and right around the corner from Taft Corners shopping. Fantastic location minutes to UVM, Champlain College, and Medical Center. Under 1-mile from shopping/restaurants/breweries at Taft Corners. 5-Miles to Church Street. Perfect for those looking to be within a 10-minute drive to all local Burlington amenities, while having your own private home, yard, and privacy! This would be a great option for singles/couples, professionals, grad students, and so many more. Features: - Completely private unit - Recently remodeled bathroom, kitchen, and living space - Floor-to-ceiling windows and tons of natural light - Beautiful kitchen with a butcher block eat-in counter - New stainless steel appliances - Dishwasher - In-unit washer/dryer - Recessed lighting throughout - A/C and your choice of natural gas or heat pump for heating/cooling Bonus Perks: - Private backyard space and deck great for relaxing or grilling - Space for 2 off-street parking spots - Extra storage on site available Tenant pays for the following utilities: - Electric - Heat (Natural Gas) - Internet (Optional) Owner covers the following utilities: - Water/Sewer - Trash/Recycling - Lawn care - Plowing Sorry no pets. No smoking inside. First month's rent and security deposit due by move in. Positive previous renting history, employment references, and background check required. Please note: home has adjacent private and fully-separated residence, which is not part of the lease. This home is currently occupied. Tenant pays for the following utilities: - Electric - Heat (Natural Gas) - Cable/Internet (Optional) Owner covers the following utilities: - Water/Sewer - Trash/Recycling - Lawn Care - Snow Removal
This property is off market, which means it's not currently listed for sale or rent on Zillow. This may be different from what's available on other websites or public sources.
