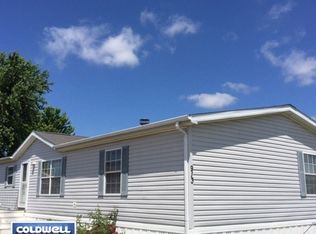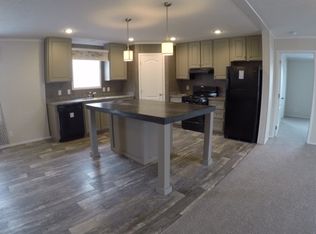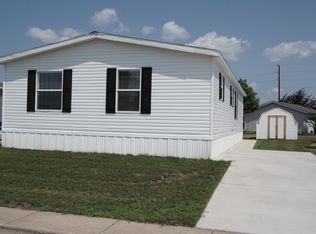One of Skylines most beautiful floorplans is available today! This home has been partially remodeled with endless amenities and additions. The very large lot this home sits on is accompanied by a large backdoor patio that is perfect for entertaining! Come see it Today! Amenities: - Cathedral Ceilings - Oak Cabinets - Eat-In Kitchen - Wood Burning Fireplace - 16’ x 14’ Back Deck - Central A/C - 4 Ceiling Fans - 3 Skylights - Window Treatments - Drapes (NEW2016) - Thermal Pane Windows - Corner Shower - Guest Bath (NEW 2016) - Oval Glass Front Door - Atrium Back Door - Gutters - 2 Fiberglass Steps - 20’ x 22’ Garage Appliances: - Refrigerator With Icemaker (NEW 2016) - Gas Range (NEW 2016) Dishwasher (NEW 2016) - 40 Gal Gas Water Tank - Gas Washer&Dryer
This property is off market, which means it's not currently listed for sale or rent on Zillow. This may be different from what's available on other websites or public sources.


