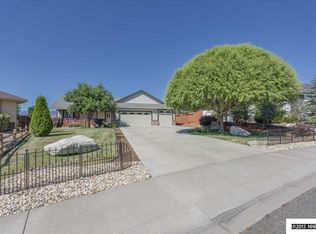Lease a beautiful spacious home built in 1998 for $2,050 per month, high ceilings, 3 bedrooms (master bedroom has large walk-in closet), 1-3/4 bathrooms (whirlpool tub in master bathroom), living room, dining room, family room with fireplace, laundry room with washer + dryer hookups, large kitchen with island, skylights, granite countertops, new dishwasher, new sink erator, custom tile, new paint inside & outside, new carpet & pad, new blinds and window coverings, new toilet, no pets, reverse-osmosis system, range/oven, 2-car attached garage with garage door openers, Gorgeous views of the mountains, fully rockscaped front and rear yard, shaded grass side yard w/ two plum trees and one apple tree, private rear patio with block wall, access to community South Sunridge Park, heating: forced air, A/C: central, Tenant pays all utilities and responsible for lawn care, application fee is $35 per applicant/occupant. 1952 square feet. Lot: 7,405 sqf. 941 Ranchview Circle (cross Mica Dr) Carson City, Nevada 89705 Close to Chevron convenience store/gas station (Hwy 395 & Mica Drive). Close to Target & Home Depot off Jacks Valley Road in the Indian Hills area, north of Gardnerville & Minden 10 minutes, just over the hill from South Lake Tahoe, 40 minutes south of Reno, 20 minutes to Dayton. It's close to Carson City, Dayton, South Lake Tahoe, Reno, Minden & Gardnerville. Freeway access less than 1 mile. Elementary school: Jacks Valley Middle school: Carson Valley High school: Douglas Do NOT contact me with unsolicited services or offers. Microwave + refrigerator not included.
This property is off market, which means it's not currently listed for sale or rent on Zillow. This may be different from what's available on other websites or public sources.
