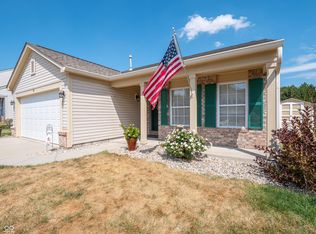Sold
$385,000
941 Pine Ridge Way, Brownsburg, IN 46112
5beds
3,058sqft
Residential, Single Family Residence
Built in 2001
7,840.8 Square Feet Lot
$379,500 Zestimate®
$126/sqft
$2,511 Estimated rent
Home value
$379,500
$345,000 - $417,000
$2,511/mo
Zestimate® history
Loading...
Owner options
Explore your selling options
What's special
Welcome to 941 Pine Ridge Way in the heart of Brownsburg's Lake Ridge neighborhood-where comfort, space, and thoughtful updates come together in one inviting package. This 5-bedroom home offers the perfect balance of functionality and flexibility, with multiple living spaces designed to fit your lifestyle. The finished basement expands your options with a cheerful playroom, a bonus room ideal for a home office or gym, and a generously sized bedroom with a convenient half bath-great for guests or multigenerational living. Major upgrades give you peace of mind, including a tankless water heater (2021), HVAC system (2018), battery-operated sump pump (2025), reverse osmosis system (2025), Tesla charger (2024), updated dishwasher (2023), washer and dryer (2022), and fresh interior paint. Step outside to unwind on the lovely deck, enjoy the fenced yard, or dig into your own garden space-plenty of room to play, grow, or simply relax. If you'd like stretch your legs, the neighborhood walking trail is just steps away! Just minutes from local favorites like Arbuckle Acres Park, the B&O Trail, Natural Valley Ranch, Slick City Action Park, plus nearby golf courses, shopping, and dining. With top-rated schools and a strong sense of community, this home truly checks all the boxes.
Zillow last checked: 8 hours ago
Listing updated: July 03, 2025 at 11:01am
Listing Provided by:
Rachael Carmichael 269-369-4189,
CENTURY 21 Scheetz
Bought with:
Elizabeth McKinley
eXp Realty, LLC
Source: MIBOR as distributed by MLS GRID,MLS#: 22037202
Facts & features
Interior
Bedrooms & bathrooms
- Bedrooms: 5
- Bathrooms: 4
- Full bathrooms: 2
- 1/2 bathrooms: 2
- Main level bathrooms: 1
Primary bedroom
- Features: Carpet
- Level: Upper
- Area: 285 Square Feet
- Dimensions: 19x15
Bedroom 2
- Features: Carpet
- Level: Upper
- Area: 192 Square Feet
- Dimensions: 16x12
Bedroom 3
- Features: Carpet
- Level: Upper
- Area: 156 Square Feet
- Dimensions: 13x12
Bedroom 4
- Features: Carpet
- Level: Upper
- Area: 165 Square Feet
- Dimensions: 15x11
Bedroom 5
- Features: Carpet
- Level: Basement
- Area: 270 Square Feet
- Dimensions: 18x15
Bonus room
- Features: Vinyl Plank
- Level: Basement
- Area: 304 Square Feet
- Dimensions: 19x16
Great room
- Features: Vinyl Plank
- Level: Main
- Area: 504 Square Feet
- Dimensions: 28x18
Kitchen
- Features: Vinyl Plank
- Level: Main
- Area: 285 Square Feet
- Dimensions: 19x15
Laundry
- Features: Laminate
- Level: Main
- Area: 40 Square Feet
- Dimensions: 08x05
Play room
- Features: Vinyl Plank
- Level: Basement
- Area: 168 Square Feet
- Dimensions: 14x12
Heating
- Forced Air, Natural Gas
Appliances
- Included: Electric Cooktop, Dishwasher, Dryer, Disposal, Electric Oven, Refrigerator, Washer, MicroHood, Tankless Water Heater
- Laundry: Main Level
Features
- Attic Access, High Speed Internet, Eat-in Kitchen, Pantry, Walk-In Closet(s)
- Windows: Windows Thermal, Windows Vinyl, Wood Work Painted
- Basement: Finished,Daylight
- Attic: Access Only
Interior area
- Total structure area: 3,058
- Total interior livable area: 3,058 sqft
- Finished area below ground: 898
Property
Parking
- Total spaces: 2
- Parking features: Attached
- Attached garage spaces: 2
- Details: Garage Parking Other(Keyless Entry)
Features
- Levels: Two
- Stories: 2
- Patio & porch: Deck, Covered
- Exterior features: Fire Pit
- Fencing: Fenced,Fence Full Rear
Lot
- Size: 7,840 sqft
- Features: Sidewalks, Trees-Small (Under 20 Ft)
Details
- Parcel number: 320701364005000016
- Other equipment: Radon System
- Horse amenities: None
Construction
Type & style
- Home type: SingleFamily
- Architectural style: Traditional
- Property subtype: Residential, Single Family Residence
Materials
- Vinyl With Brick
- Foundation: Concrete Perimeter
Condition
- New construction: No
- Year built: 2001
Utilities & green energy
- Water: Municipal/City
Community & neighborhood
Community
- Community features: Clubhouse, Tennis Court(s)
Location
- Region: Brownsburg
- Subdivision: Lake Ridge
HOA & financial
HOA
- Has HOA: Yes
- HOA fee: $164 quarterly
- Amenities included: Pool
- Services included: Clubhouse, Entrance Common, Insurance, Maintenance, ParkPlayground, Tennis Court(s)
Price history
| Date | Event | Price |
|---|---|---|
| 6/30/2025 | Sold | $385,000+1.3%$126/sqft |
Source: | ||
| 5/13/2025 | Pending sale | $380,000$124/sqft |
Source: | ||
| 5/8/2025 | Listed for sale | $380,000+8.6%$124/sqft |
Source: | ||
| 10/28/2022 | Sold | $349,900$114/sqft |
Source: | ||
| 9/28/2022 | Pending sale | $349,900$114/sqft |
Source: | ||
Public tax history
| Year | Property taxes | Tax assessment |
|---|---|---|
| 2024 | $3,368 +44.3% | $370,200 +9.9% |
| 2023 | $2,334 +10.3% | $336,800 +44.3% |
| 2022 | $2,117 +5.3% | $233,400 +10.3% |
Find assessor info on the county website
Neighborhood: 46112
Nearby schools
GreatSchools rating
- 8/10Brown Elementary SchoolGrades: K-5Distance: 1.5 mi
- 8/10Brownsburg West Middle SchoolGrades: 6-8Distance: 2.5 mi
- 10/10Brownsburg High SchoolGrades: 9-12Distance: 1.9 mi
Schools provided by the listing agent
- Middle: Brownsburg West Middle School
- High: Brownsburg High School
Source: MIBOR as distributed by MLS GRID. This data may not be complete. We recommend contacting the local school district to confirm school assignments for this home.
Get a cash offer in 3 minutes
Find out how much your home could sell for in as little as 3 minutes with a no-obligation cash offer.
Estimated market value$379,500
Get a cash offer in 3 minutes
Find out how much your home could sell for in as little as 3 minutes with a no-obligation cash offer.
Estimated market value
$379,500
